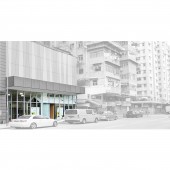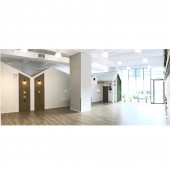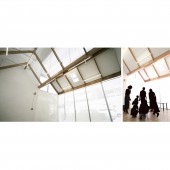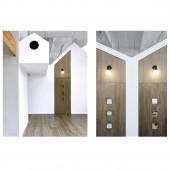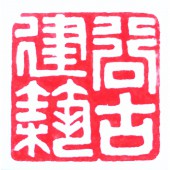Kendall International Preschool by Cocoon Architecture Ltd. |
Home > Winners > #91814 |
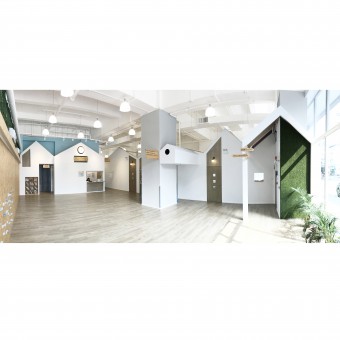 |
|
||||
| DESIGN DETAILS | |||||
| DESIGN NAME: Kendall International PRIMARY FUNCTION: Preschool INSPIRATION: Hong Kong is a Vertical City. Kindergarten in podium of a tower building is common. Kids study in boxes called classrooms. Decoration is colorful, sometimes too colorful. The teaching philosophy of the kindergarten is Reggio. The two main concepts are kids as active constructor of knowledge and encourage them to be part of a big community. Thanks to the special characteristics of the site and the enlightening teaching philosophy, we challenge the scenario of a common podium kindergarten by studying: Scale of City vs Scale of Village, Scale of Rooms vs Scale of Podium & Scale of Teacher vs Scale of Kids. UNIQUE PROPERTIES / PROJECT DESCRIPTION: 1. Scale of CITY vs Scale of VILLAGE A village is created among the many towers. Classrooms are shaped as village houses clustering around a Central Plaza, where the kids play and run and dance. 2. Scale of ROOMS vs Scale of PODIUM Existing high headroom makes the Central Plaza like outdoor. Different levels become possible for kids to explore, like bird-house and climbing wall. 3. Scale of TEACHERS vs Scale of KIDS Kids have different ergonomics requirement. A suitably crafted space can increase their sense of belongings. OPERATION / FLOW / INTERACTION: - PROJECT DURATION AND LOCATION: The project is located in the podium of a typical podium & tower building in Hong Kong. Thanks to the special characteristic of the site, we challenge the scenario of a common podium kindergarten. The project completed in February 2018. FITS BEST INTO CATEGORY: Interior Space and Exhibition Design |
PRODUCTION / REALIZATION TECHNOLOGY: <ACHIEVING BUSINESS OBJECTIVES - Achieving the Kindergarten's Pedagogical Objectives> The teaching philosophy of the kindergarten is by Reggio. The two main concepts are regarding children as active constructor of knowledge and encouraging them to be part of a big community. The first concept is achieved by providing different scenarios for the children to explore. There are tree houses, slides, climbing rocks and nets at different levels. Children can also run from one classroom to another through the openings between them. The second concept is achieved by providing a central plaza. The classrooms are strategically planned sideward to maintain a high ceiling play plaza for the children. To reinforce the concept of a village, we shape the exterior of classrooms and principal room like village houses, surrounding the plaza. The kids can play and run and dance in the plaza whereas they can read and focus inside the classrooms. Openings are carefully crafted on the village houses, linking these 2 kinds of activities. SPECIFICATIONS / TECHNICAL PROPERTIES: This client is new to the kindergarten industry so they are open-minded and dare to challenge the current situation in Hong Kong. As it is a startup, the budget is a bit tight. We avoid luxury materials and put our effort in making full potential of the space and gives the best experience to the kids. The materials used are simple and natural, mostly in white and wooden color, making the space a backdrop for the colorful kids. Instead of celebrating the architectural space we emphasize the kids’ existence. TAGS: Village, Kids RESEARCH ABSTRACT: The podium is of high headroom. Multiple levels are provided to make full use of the height. A climbing wall, a birdhouse hung on a column and a sky walkway connected to a slide is designed for kids to explore, to move up and down experiencing the kindergarten from different angles. Columns are regarded as features to add value to space, not as obstacles. The column at entrance is turned into a chimney of a village house while the central column symbolizes a tree by the attachment of a birdhouse. CHALLENGE: <DISTINCTIVE ASIAN CHARACTERS - Transformation of Podium Kindergarten in Hong Kong Local District> Hong Kong is a Vertical City. Kindergarten in podium of a tower building is common. Kids study in boxes called classrooms. This kindergarten also situated in the ground floor shop of a podium in Cheung Sha Wan district amidst a very local community. Thanks to the special characteristics of the site and the enlightening teaching philosophy, we challenge the scenario of a common podium kindergarten. We would like to make this kindergarten a community within a community. Instead of box-like classrooms with enclosing walls, we put half-height village houses around a Central Plaza, all behind full transparent glass partitions. When you pass by the kindergarten, it is like a village in a city. ADDED DATE: 2019-09-20 06:14:48 TEAM MEMBERS (1) : YUNG Chung Kwong, CHIU Hang Mei Mary Grace IMAGE CREDITS: cocoon architecture ltd. |
||||
| Visit the following page to learn more: http://www.pmq.org.hk/shop/cocoon-archit |
|||||
| AWARD DETAILS | |
 |
Kendall International Preschool by Cocoon Architecture Ltd is Winner in Interior Space and Exhibition Design Category, 2019 - 2020.· Press Members: Login or Register to request an exclusive interview with Cocoon Architecture Ltd.. · Click here to register inorder to view the profile and other works by Cocoon Architecture Ltd.. |
| SOCIAL |
| + Add to Likes / Favorites | Send to My Email | Comment | Testimonials | View Press-Release | Press Kit |

