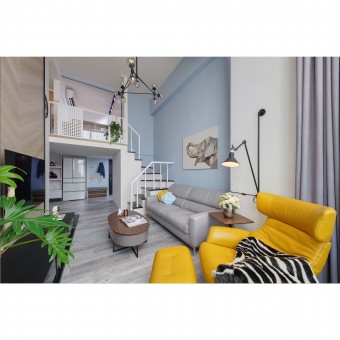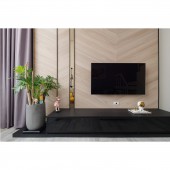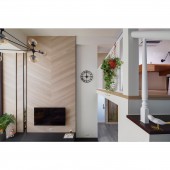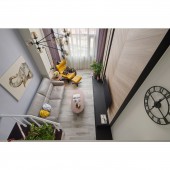Mezzanine Apartment Interior Design by Yi-Lun Hsu |
Home > Winners > #91801 |
 |
|
||||
| DESIGN DETAILS | |||||
| DESIGN NAME: Mezzanine Apartment PRIMARY FUNCTION: Interior Design INSPIRATION: The case is an old house renovation. The scissor-shaped staircase which is located in the center of the apartment connected to the upper and lower floors. Under the stairs is a storage room for large items. Behind the TV wall is planned as a separate dressing room and a housekeeping room. Due to the humid climate in Hsinchu city, this space sets the clothes dryer and ironing equipment. UNIQUE PROPERTIES / PROJECT DESCRIPTION: The mezzanine apartment which the space function is priority in planning is 4.3 meters high. The upper floor is a private area and the lower floor is a public area. Based on privacy considerations, the upstairs space is the master bedroom, the second bedroom and a study room when the downstairs is a entrance, living room, the kitchen and a storage room. OPERATION / FLOW / INTERACTION: The interior presents a natural green life when the plants can be hung freely on the railing of the second floor which is made of punched-plate. One pair of large transparent sliding door are designd in a study room. When the sliding door is stored, a study room can interact with the living room and have a high field of view. PROJECT DURATION AND LOCATION: The project finished in 2019 in Hsinchu City, Taiwan. FITS BEST INTO CATEGORY: Interior Space and Exhibition Design |
PRODUCTION / REALIZATION TECHNOLOGY: Because of adding to the fun of the high space, the main TV wall of the living room is embossed with a 15 degree V-shaped sloping wood. The light scattered from the bay window is evenly covered with the living room. The light blue color which connects the back wall of the sofa to the outer wall of a study room in the second floor is a suggestive element to lead to upstairs. The light blue is also the client's favorite color which can be seen everywhere in the wholeroom. SPECIFICATIONS / TECHNICAL PROPERTIES: This space is 83 square meters TAGS: Interior Design, Residence RESEARCH ABSTRACT: Since a study room is low height and has double beams on both sides, the study room enlarges the space with a mirrored bookcase. Due to the limited space, the second bedroom sets the folding beds for the temporary guests' living needs. CHALLENGE: The designer need to renovate while maintaining the structure of the old house and keep the advantage of high lighting as much as possible. ADDED DATE: 2019-09-20 03:19:15 TEAM MEMBERS (1) : IMAGE CREDITS: Chi-Shou Wang |
||||
| Visit the following page to learn more: http://www.minature.com.tw | |||||
| AWARD DETAILS | |
 |
Mezzanine Apartment Interior Design by Yi-Lun Hsu is Winner in Interior Space and Exhibition Design Category, 2019 - 2020.· Read the interview with designer Yi-Lun Hsu for design Mezzanine Apartment here.· Press Members: Login or Register to request an exclusive interview with Yi-Lun Hsu. · Click here to register inorder to view the profile and other works by Yi-Lun Hsu. |
| SOCIAL |
| + Add to Likes / Favorites | Send to My Email | Comment | Testimonials | View Press-Release | Press Kit | Translations |
Did you like Yi-Lun Hsu's Interior Design?
You will most likely enjoy other award winning interior design as well.
Click here to view more Award Winning Interior Design.








