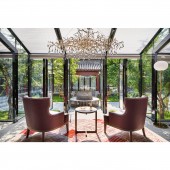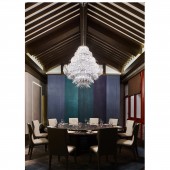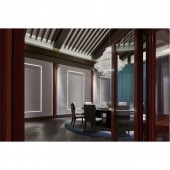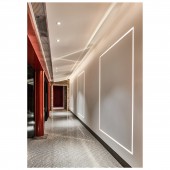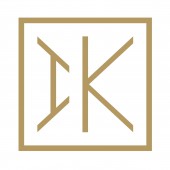Beijing Club Clubhouse by Isabelle Zhao Peng |
Home > Winners > #91517 |
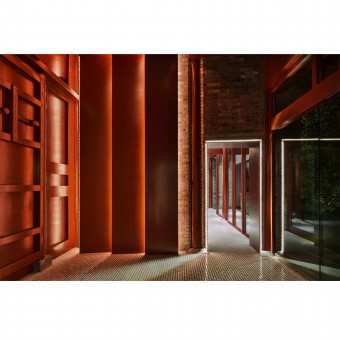 |
|
||||
| DESIGN DETAILS | |||||
| DESIGN NAME: Beijing Club PRIMARY FUNCTION: Clubhouse INSPIRATION: The inspiration comes from many ways, primely, the poetic living research project by Isabelle, which inspires and encourages people to think poetically according to their daily lives. Secondly, the Chinese traditional architecture, its unique layout and structure could isolate the noise and the hustle from outside. Then, the courtyard in the middle makes this space vital. It is the private garden that people could connect with nature and the universe. UNIQUE PROPERTIES / PROJECT DESCRIPTION: This is a Chinese traditional architecture, however, Isabelle hopes not only to revive its former glory or completely refurbish it but let the old and new coexist, let the current moment and the memories coexist. Isabelle is looking for a different perception of the environment, not a piece of wall or a column but the flow inside. OPERATION / FLOW / INTERACTION: The courtyard in the middle interacts with all spaces gently and imperceptibly. Seasonal changes are perceived and influence the people inside and their events. PROJECT DURATION AND LOCATION: The project started in November 2018 and finished in June 2019 in Beijing. FITS BEST INTO CATEGORY: Interior Space and Exhibition Design |
PRODUCTION / REALIZATION TECHNOLOGY: The treatment of the contact surface of the existing architecture and the newly built part is prudent. Metal strips or separating seams were applied to deal with the joint parts. Materials: lacquer, mosaic, stucco, laminated glass, wooden veneer, wooden floor, brick, stainless steel SPECIFICATIONS / TECHNICAL PROPERTIES: 400 sqm including the courtyard TAGS: Beijing Club, Courtyard, IK Design, Red, Modern Chinese, Luxury, Private Club, Customized, Poetic Living RESEARCH ABSTRACT: Isabelle premises: What is design today and how could this guide the daily lives of people towards poetic living? She takes this as her long-term research program. As to this project, the research focuses on what kind of modern objects could be put together into a Chinese traditional architecture, which would achieve the coexistence of the old and the new, the natural and the man-made. The concept of Shade Rouge comes up to deal with the functional requirements and the subtle use of the lighting is to emphasize the red colour and extend it into the whole space. CHALLENGE: It is challenging to add something new into the courtyard and what is the new atmosphere that could merge the existing and the modern? It is not about to design a piece of wall or floor, it is about to create the new flow of the space, and how? The whole process is more focused on the space in between and the void space. Besides, the lighting has been designed to extend the original temperament of the space to the newly built objects. ADDED DATE: 2019-09-15 06:27:02 TEAM MEMBERS (3) : Karen Kang, Bing Chen and Chunjun Gu IMAGE CREDITS: Photographer Zhu Hai PATENTS/COPYRIGHTS: Copyrights of the design belong to IK Design, 2019. |
||||
| Visit the following page to learn more: https://www.gooood.cn/beijing-club-china |
|||||
| AWARD DETAILS | |
 |
Beijing Club Clubhouse by Isabelle Zhao Peng is Winner in Interior Space and Exhibition Design Category, 2019 - 2020.· Press Members: Login or Register to request an exclusive interview with Isabelle Zhao Peng. · Click here to register inorder to view the profile and other works by Isabelle Zhao Peng. |
| SOCIAL |
| + Add to Likes / Favorites | Send to My Email | Comment | Testimonials | View Press-Release | Press Kit |

