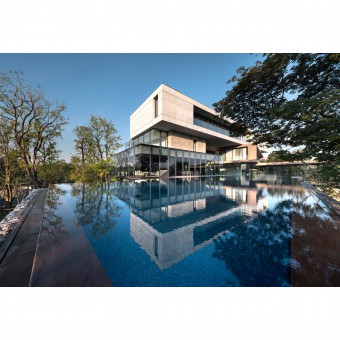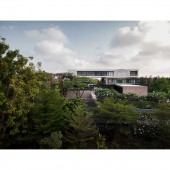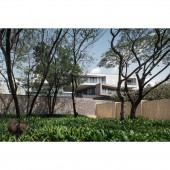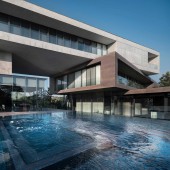DESIGN NAME:
Twisted House
PRIMARY FUNCTION:
Private House
INSPIRATION:
The title “Twisted” is firstly based on a walk through pattern of winding and swing movements of the big rain trees. This site observation could also remind us of a “Mission” to preserve this unique existing condition without much disturbing it. Furthermore, centralized twisted massing composition would create an unexpected experience simultaneously at this point. The round shape perfectly performed as a main circulation core, sculpture-like spiral staircase.
UNIQUE PROPERTIES / PROJECT DESCRIPTION:
This geometric dwelling is situated amidst big rain trees either inside or outside the boundary, in a suburban area of Bangkok. There are three different functions consisting of a main house, a glass pavilion and an exercise complex. . The geometry on the second floor, public space such as family living, dining and pantry spaces, is perpendicularly “twisted” and turned around the same as a “clockwise movement” in order to keep away from the other existing big trees in front of the house.
OPERATION / FLOW / INTERACTION:
-
PROJECT DURATION AND LOCATION:
This house is situated amidst big rain trees either inside or outside the boundary, in a suburban area of Bangkok, Thailand. The project started in 2011 and finished in 2016
FITS BEST INTO CATEGORY:
Architecture, Building and Structure Design
|
PRODUCTION / REALIZATION TECHNOLOGY:
-
SPECIFICATIONS / TECHNICAL PROPERTIES:
-
TAGS:
-
RESEARCH ABSTRACT:
This site observation could also remind us of a “Mission” to preserve this unique existing condition without much disturbing it.
CHALLENGE:
The round shape perfectly performed as a main circulation core, sculpture-like spiral staircase. At the same center point, the massing arrangement above could be expressing the techniques of overlapping composition and unparalleled stacking effect. Therefore, the rest of the big tree grouping could survive without being bothered by the construction as well.
ADDED DATE:
2019-09-13 10:30:13
TEAM MEMBERS (1) :
Kiattisak Veteewootacharn, Archanart Kespayak, Rattawut Chansritrakul, Kriangsak Srikomonsilp, Pitipong Amonviratanaskul, Krit Chaingamsri
IMAGE CREDITS:
Image #1: Photographer W Workspace, 2017.(Main image)
Image #2: Photographer W Workspace, 2017.
Image #3: Photographer W Workspace, 2017.
Image #4: Photographer W Workspace, 2017.
Image #5: Photographer W Workspace, 2017.
PATENTS/COPYRIGHTS:
Architects 49 House Design
|










