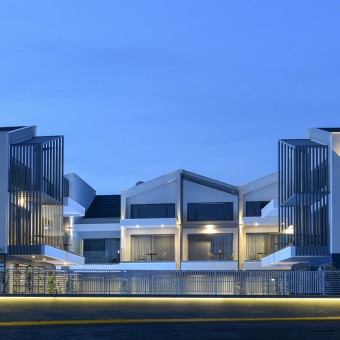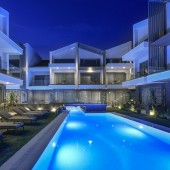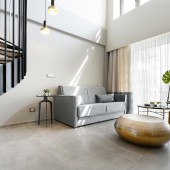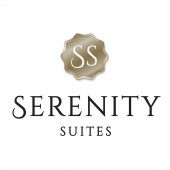Serenity Suites Hospitality Complex by Taka + Partners |
Home > Winners > #91401 |
 |
|
||||
| DESIGN DETAILS | |||||
| DESIGN NAME: Serenity Suites PRIMARY FUNCTION: Hospitality Complex INSPIRATION: The architectural concept approaches the notions of temporary accommodation during summer vacations and socialization. Furthermore, private spatial and temporal units are being introduced in the building. UNIQUE PROPERTIES / PROJECT DESCRIPTION: The complex is comprised of three significant and distinguishable units with twenty suites and a swimming pool. The building units are placed around the swimming pool, which is the linking point between accommodation and public amenities. The buildings create an intense shape of spatial horizon while offering optimal views towards the sea and the swimming pool. Overall the hospitality complex comprises a landmark in the area. OPERATION / FLOW / INTERACTION: The landscape provides unobstructed circulation and the swimming pool maps out private units for the ground floor suites users. Big window openings allow the light to steam through the suites and promote a pleasant elegance feeling. The interior design transforms each suite into a functional, warm and aesthetically outstanding space delivering maximum pleasure, relaxation moments and a memorable experience to the clients. PROJECT DURATION AND LOCATION: Serenity Suites lie in the Nikiti, Sithonia settlement in Chalkidiki, Greece. The architectural study was completed in September 2018. Construction took place from October 2018 - June 2019. The suites started operating in June 2019. |
PRODUCTION / REALIZATION TECHNOLOGY: The orientation and the scale of the building are a result of an overall sustainable design. The exterior sunshades provide sun-protection, while playing the role of dividers between balconies. The sunshades coupled with double-glazed windows control the amount of sunlight entering the building. The swimming pool and the landscape create a sort of microclimate. SPECIFICATIONS / TECHNICAL PROPERTIES: The complex consists of twenty suites. The 1st floor suites include one level or one level and an attic, as well. The reception area sets the welcome landmark of the complex. The gross built area is 640 sqm and the swimming pool is about 115 sqm. TAGS: architecture, hotel, hospitality design, interior design, pool design, landscape design RESEARCH ABSTRACT: According to the brief, the hospitality complex had to comprise of significant and distinguishable units in a small plot. Moreover, the building design should set up a landmark. CHALLENGE: The creative challenge was to generate a hospitality design that is described as an experience destination. Aspasia Taka was in charge of the architectural study & supervision, the interior design and the general supervision. The construction of the project took place from October 2018 to June 2019. To that end, the short timescale was another challenge for the studio. ADDED DATE: 2019-09-12 10:42:10 TEAM MEMBERS (4) : Lead architect: Aspasia Taka, Designer: Maria Avramidou, Designer: Maria Solidaki and Designer: Nastia Chatzigoga IMAGE CREDITS: All images by: Photographers Nikos Vavdinoudis - Christos Dimitriou / studiovd.gr, 2019. PATENTS/COPYRIGHTS: Copyrights belong to ASPASIA TAKA architects, 2019. |
||||
| Visit the following page to learn more: https://bit.ly/3cfTsHL | |||||
| AWARD DETAILS | |
 |
Serenity Suites Hospitality Complex by Taka + Partners is Winner in Hospitality, Recreation, Travel and Tourism Design Category, 2019 - 2020.· Press Members: Login or Register to request an exclusive interview with Taka + Partners. · Click here to register inorder to view the profile and other works by Taka + Partners. |
| SOCIAL |
| + Add to Likes / Favorites | Send to My Email | Comment | Testimonials | View Press-Release | Press Kit | Translations |







