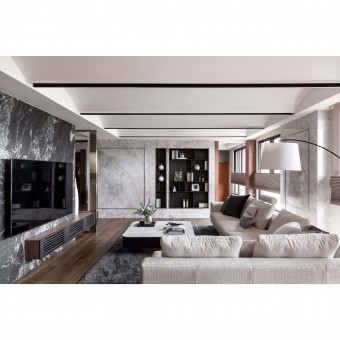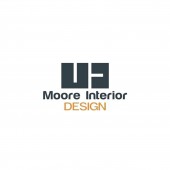Splash Ink Residential by Tien Wan Li |
Home > Winners > #91285 |
 |
|
||||
| DESIGN DETAILS | |||||
| DESIGN NAME: Splash Ink PRIMARY FUNCTION: Residential INSPIRATION: Through the rearrangement of the layout, we introduce more sunlight and broaden the flow. The independent and open connected space joins the family members and guests as they spend time together. The modern western linear order is also integrated with the traditional eastern ink art. The natural patterns of wood veneer and stone endow art with the integration with culture. UNIQUE PROPERTIES / PROJECT DESCRIPTION: By moving and turning the living room to another direction, the designer maximize the usage of the public space. In this way, sunlight can also be introduced to the deep of the indoor space. The large-area stone block stands there without looking heavy. The splash ink pattern in the oriental landscape painting adds the artistry and majestic momentum to the space. It defines the division of the flow and perfectly combines the modern fashion and oriental art. OPERATION / FLOW / INTERACTION: - PROJECT DURATION AND LOCATION: - FITS BEST INTO CATEGORY: Interior Space and Exhibition Design |
PRODUCTION / REALIZATION TECHNOLOGY: To create the broad public space, we turn the original living room to another direction, lower the furniture height, and modify the existing beams with the arch-style ceiling to vertically extending the overall space ratio and create the visual height of the space. The TV wall made of the large-area marble block stands between the living room and the corridor to smartly separate the mobile and static styles in life. As the flow is kept, light also penetrates to the deep of the indoor space. The wall creates the division and layers of the space. Besides, we hope to create the largest openness when the space is open. At the entrance of the private field, we widen the door to 1.2 meters to create the grandeur texture and flow comfort. The design of the main wall brings the implication and depth of field in the conversion of space. SPECIFICATIONS / TECHNICAL PROPERTIES: With the space framework of the modern-style clear and neat lines, we simplify the ratio of decoration and colors and make the natural and artistic marble the leading visual role of the elevation. It is as if the large-area wood veneer and the stone in deep and light colors made use of the different gradation techniques in the oriental splash ink landscape painting to show the strong and light beauty of ink and brushes. The storage function can also be combined. It’s the mutual tolerance and perfect match of eastern and western culture. TAGS: Interior, Design, House, Residence, RESEARCH ABSTRACT: We turn the original living room to another direction, lower the furniture height, and skillfully cover the beams to extend the visual height of the space. The large-area marble block smartly separates the mobile and static styles in life between advance and retreat disorderly, and light can also penetrate to the deep of the indoor space. Besides, we hope the space will have the largest openness when open. The entrance of the private field, through the design of the main wall, will bring the implication and depth of field in the conversion of space. CHALLENGE: The application of the large-area stone blocks in the project tends to block the light and cause a sense of heaviness. To preserve the penetration and artistic momentum of the space, we use the extended lines of the hollowed titanium in the living room and add the frame design of the titanium strips. In this way, the space will enjoy the grandeur broad feeling, and the exquisite texture of the space is also upgraded. ADDED DATE: 2019-09-10 08:00:38 TEAM MEMBERS (1) : Designer: Li Yi Jen IMAGE CREDITS: Tien Wan Li, 2019. |
||||
| Visit the following page to learn more: https://www.mooredesign.com.tw/ | |||||
| AWARD DETAILS | |
 |
Splash Ink Residential by Tien Wan Li is Winner in Interior Space and Exhibition Design Category, 2019 - 2020.· Read the interview with designer Tien Wan Li for design Splash Ink here.· Press Members: Login or Register to request an exclusive interview with Tien Wan Li. · Click here to register inorder to view the profile and other works by Tien Wan Li. |
| SOCIAL |
| + Add to Likes / Favorites | Send to My Email | Comment | Testimonials | View Press-Release | Press Kit |
Did you like Tien Wan Li's Interior Design?
You will most likely enjoy other award winning interior design as well.
Click here to view more Award Winning Interior Design.








