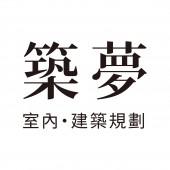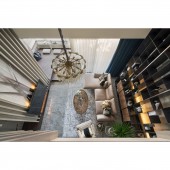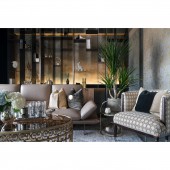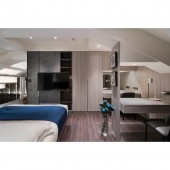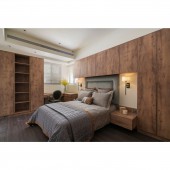DESIGN NAME:
Life With Mountain
PRIMARY FUNCTION:
Residential House
INSPIRATION:
The residents are of two different generations. Besides the comfortable living quality, the designer hopes to integrate the residents cultural background and ways of life. Therefore, the designer starts from solving the faults of the construction and create the cultural thinking of a new oriental residence through the arrangement of materials and art.
UNIQUE PROPERTIES / PROJECT DESCRIPTION:
Despite the beautiful natural scenery of this mountain villa, the pitched roof structure and disorderly floor allocation lead to the fragmented layout. The pillars scattered around make the space confined. The designer uses three consecutive high and low stages to increase the visual height of the public space, smartly hide the pillars through the rearrangement of the layout, and perfectly integrate the eastern and western cultural consciousness in life.
OPERATION / FLOW / INTERACTION:
-
PROJECT DURATION AND LOCATION:
The project started in Oct. 2018 and finished in July 2019 in Taiwan.
FITS BEST INTO CATEGORY:
Interior Space and Exhibition Design
|
PRODUCTION / REALIZATION TECHNOLOGY:
First, to solve the faults of the building is the top priority. The designer introduces the concept of visual compensation. For the height layers of the three consecutive stages, the front and rear walls are precisely connected with the clear vertical lines of the iron pieces and grilles to greatly enlarge the space dimensions and grandeur feeling, visually form the square layout, and solve the existing structure problem. There are also several pillars in the secondary bedroom on the second floor. According to the functions and situations in life, the designer rearranges the height for more possibilities in the space usage.
SPECIFICATIONS / TECHNICAL PROPERTIES:
The use of materials and colors and the introduction of the natural elements such as sunlight and plants endow the residence with the artistry of new oriental culture. In the living room, the bamboo style wall, grille, and carved Heart Sutra present the Wisdom Path rich in the oriental Buddhist characteristics. On the back wall of the living room, the western oil painting technique is applied to paint the landscape in the style of the Chinese ink art. It extends the scenery out of the window and creates the hidden beauty of different distances by combining the layering of lights and iron shelves.
TAGS:
Interior, Design, House, Residence
RESEARCH ABSTRACT:
The concept of visual compensation is introduced. For the height layers of the three consecutive stages, the front and rear walls are precisely connected with the clear vertical lines of the iron pieces and grilles to enlarge the space dimensions and feelings and visually form the square layout. By defining the stairs and the kitchen, the designer hides the sense of oppression from the pillars and extend the reading area by the window. There are also several pillars in the secondary bedroom on the second floor. According to the functions and situations in life, the designer rearranges the space for more possibilities in space usage.
CHALLENGE:
In terms of the disorderly space and floor allocation caused by the pitched roof structure, how does the design maximize the space efficiency for the residents in the design? How does the design integrate a comfortable living situation and cultural meaning? These are the most challenging design problems in this project.
ADDED DATE:
2019-09-10 03:27:20
TEAM MEMBERS (1) :
IMAGE CREDITS:
Alen Lo, 2019.
|
