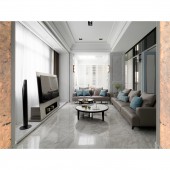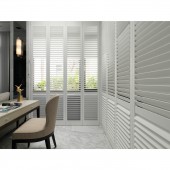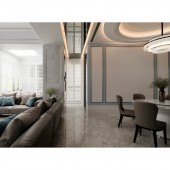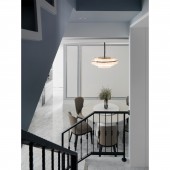Home of Brightness Residential Apartment by Shi Zhe Lo |
Home > Winners > #90567 |
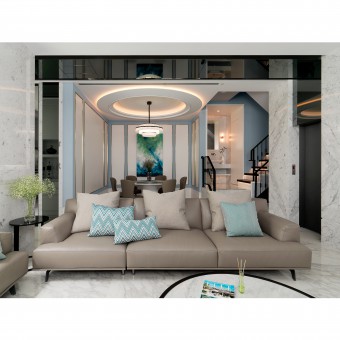 |
|
||||
| DESIGN DETAILS | |||||
| DESIGN NAME: Home of Brightness PRIMARY FUNCTION: Residential Apartment INSPIRATION: The straight roads, the greenery trees and the luxuriant garden, all of which located at the outskirt of an emerging city center. Different from most of the crowded cities, the cluster villas show the characteristics of modern and vibrancy with the excellent living environment and convenient life mechanisms. UNIQUE PROPERTIES / PROJECT DESCRIPTION: One of the villas, the object in this case, is remodeled into a pleasant and joyful living place for retirement, by means of the skills of design. On the basis of the tone of simple classical style shown in bright white, the polished door columns which made of marble stones, at the entranceway, faintly reveal sunlight, the design bringing ingeniously the warm atmosphere of home from the entranceway to the public area constituted by the living room, dining room, and study room. OPERATION / FLOW / INTERACTION: The medium area, between different spaces, is tend to be where the beam column located. The medium area, between the living room and dining room, is decorated with grey mirror and stripe lights, the idea from the designer, which reduce the pressure made from the lower beam column while becoming a directional long corridor strip leading all the way from the study room to the elevator entrance in the meantime. PROJECT DURATION AND LOCATION: The project finished in September 2016 in Taichung City. FITS BEST INTO CATEGORY: Interior Space and Exhibition Design |
PRODUCTION / REALIZATION TECHNOLOGY: The delicate marble stones and wall decorated with cornices, in the living room, present the main image in the living room. At the inner side of the large ceiling windows, spilled with sunlight, the designer cleverly builds up a stainless TV wall, the clean and sharp design that makes the TV become as if an outdoor view which brings into existence the unique connection between the indoor and outdoor space. SPECIFICATIONS / TECHNICAL PROPERTIES: The project is 512 square meters. TAGS: Interior Design, Residential, House, Brightness, Home RESEARCH ABSTRACT: Such skill of design has transformed the disorder caused by structural factors into an amazing and indicative practical coordinator. From the perspective of design, the colors and designs on walls, including the light blue, light grey and titanium trims, are brand new, innovative and majestic. Extended the tone of white in the public area, the study room is decorated focusing on the white wood blinds, which brings into existence the simple but delicate space in which the reflections of sunlight create a bright and shining area as a transparent house. CHALLENGE: Continued with the blue-and-white classical style, the configuration on the upper floor where is designed for resting is based on the idea of secured privacy in the main bedroom. The principle of design, on this floor, distinguishes the distinctive characteristics between the bedroom and rest room. With the independent bathroom, built in the main bedroom, the integral idea of design generates all the possibilities in different life styles and moving paths. ADDED DATE: 2019-08-21 07:06:31 TEAM MEMBERS (1) : Director:Shi Zhe Lo IMAGE CREDITS: Image #1 : Photographer Chi Min Wu, Home of Brightness, 2019. Image #2 : Photographer Chi Min Wu, Home of Brightness, 2019. Image #3 : Photographer Chi Min Wu, Home of Brightness, 2019. Image #4 : Photographer Chi Min Wu, Home of Brightness, 2019. Image #5 : Photographer Chi Min Wu, Home of Brightness, 2019. |
||||
| Visit the following page to learn more: https://www.cs-design.com.tw/ | |||||
| AWARD DETAILS | |
 |
Home of Brightness Residential Apartment by Shi Zhe Lo is Winner in Interior Space and Exhibition Design Category, 2019 - 2020.· Press Members: Login or Register to request an exclusive interview with Shi Zhe Lo. · Click here to register inorder to view the profile and other works by Shi Zhe Lo. |
| SOCIAL |
| + Add to Likes / Favorites | Send to My Email | Comment | Testimonials | View Press-Release | Press Kit |

