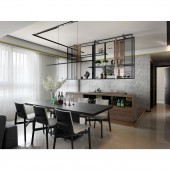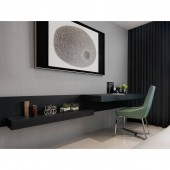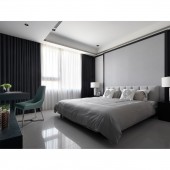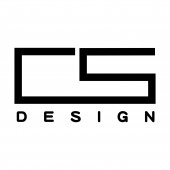Family Time Residential Apartment by Shi Zhe Lo |
Home > Winners > #90566 |
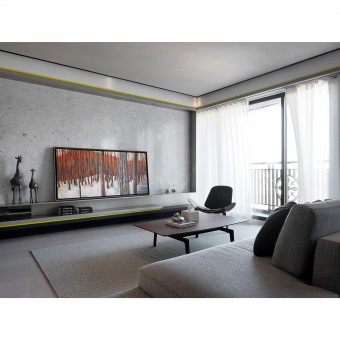 |
|
||||
| DESIGN DETAILS | |||||
| DESIGN NAME: Family Time PRIMARY FUNCTION: Residential Apartment INSPIRATION: The opening and comprehensive public area can assist connecting all family members who can spontaneously spend their time staying in this area and enjoying family relationships. In this public area, the permeable hanging frame made of iron material and the metal boards of Titanium crystal is the main spatial focus and balances the visual effects in this space. UNIQUE PROPERTIES / PROJECT DESCRIPTION: The designer combines the original living room and the restaurant as a comprehensive public area by setting the gray color as the main spatial tone to define this space. OPERATION / FLOW / INTERACTION: The ceiling decorated by the black and yellow lines can enlarge the vertical height and slightly define the sub-areas and the paths. The study room intentionally adding two entry sides can adjust the room according to different events and the number of users. The gray sofa with no back design is an intermediate role between the living room and the restaurant, which can make the public area more opening and no visual obstacle in order to better take care of elderly members and children. PROJECT DURATION AND LOCATION: The project finished in February 2017 in Taichung City. FITS BEST INTO CATEGORY: Interior Space and Exhibition Design |
PRODUCTION / REALIZATION TECHNOLOGY: The humble chandelier and the iron decorations on the end wall can be visually included in this permeable hanging frame by different visual angles. All that spatial strategies can compose concise spatial layers and catch the users' visual awareness. The area of permeable shelves is an important spatial role to separate the paths in the space, which can separate different functions between the living room and the study room. SPECIFICATIONS / TECHNICAL PROPERTIES: The property is 205 square meters. TAGS: Interior Design, Residential, Family, Space, Home RESEARCH ABSTRACT: By the demonstration of this project, we can see that even though on the limited space for too many family members, the efficient spatial strategy of leveraging the detailed objects still can establish wonderful atmosphere and create quality life. CHALLENGE: The most important challenge for this project is how to fulfill the needs for a three-generation family in the limited space. ADDED DATE: 2019-08-21 06:41:43 TEAM MEMBERS (1) : Director: Shi Zhe Lo IMAGE CREDITS: Shi Zhe Lo, 2019. |
||||
| Visit the following page to learn more: https://www.cs-design.com.tw/ | |||||
| AWARD DETAILS | |
 |
Family Time Residential Apartment by Shi Zhe Lo is Winner in Interior Space and Exhibition Design Category, 2019 - 2020.· Press Members: Login or Register to request an exclusive interview with Shi Zhe Lo. · Click here to register inorder to view the profile and other works by Shi Zhe Lo. |
| SOCIAL |
| + Add to Likes / Favorites | Send to My Email | Comment | Testimonials | View Press-Release | Press Kit |

