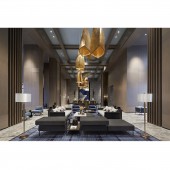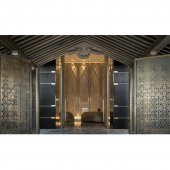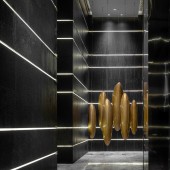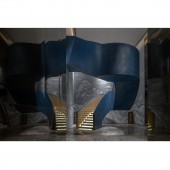Haimen Vanke Jadeite Sales Center by Wally Mau |
Home > Winners > #90531 |
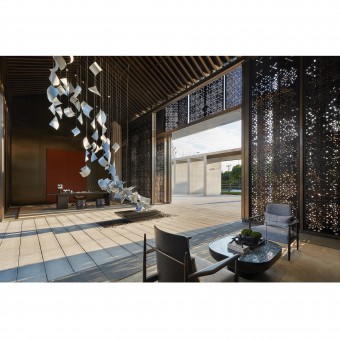 |
|
||||
| DESIGN DETAILS | |||||
| DESIGN NAME: Haimen Vanke Jadeite PRIMARY FUNCTION: Sales Center INSPIRATION: Following the design concept of Vanke Jadeite Oriental Residence and new aesthetics, the project is based on the design of "Love Poetry, Elegant and Natural", and blends Haimen's past, now and future in space. Therefore, after rooted in history and culture to tell modern life, designers will also inject space into the future, allowing people to feel a new possibility of design. UNIQUE PROPERTIES / PROJECT DESCRIPTION: The large-span, high-scale spatial characteristics of the building, combined with the history of the Millennium Sea Gate and the prestige of the Jadeite, are the key elements of our design considerations. Therefore, we finally decided to create a multi-dimensional blend of ancient and modern, fashionable and luxurious for the urban newcomers here. Meeting place. OPERATION / FLOW / INTERACTION: The large-scale staircase rotates upwards, re-emphasizing the fusion of the freedom of contemporary art and the promotion of future life in a silent way. PROJECT DURATION AND LOCATION: The project started in March 2018 in Haimen and finished in August 2018 in Haimen. FITS BEST INTO CATEGORY: Interior Space and Exhibition Design |
PRODUCTION / REALIZATION TECHNOLOGY: The introverted and elegant marble coffee table is matched with a soft stool that looks like a random place, which will inadvertently reflect the current free and easy lifestyle. The soft furnishings here use modern charm, which will match the blue of the fishermen's life scenes, and enrich the depth and content of the space. SPECIFICATIONS / TECHNICAL PROPERTIES: The project covers a total of 2000 square meters. Two wooden blocks in the VIP room and the children's area are extended on both sides of the central axis, and can only be seen through the floor-to-ceiling glass partition on one side. It has independent privacy and internal and external connectivity, which maintains the beauty of the external order and magnifies the visual scale of the interior space. TAGS: Interior, Commercial, Sales Center, Oriental elements, Natural, Elegant, Cultural RESEARCH ABSTRACT: Haimen City, Jiangsu Province, which is known as the "Jianghai Gateway", is located at the mouth of the Yangtze River and faces Shanghai across the river. Enter the open academic institution, through the quiet courtyard, through the corridor to the main building of the sales office. In the Tang Dynasty poet Zhang Jiuling, in the "Wang Yue Huai Yuan", the situation of "the sea is shining and the moon is at the end of the world" is also unfolding. CHALLENGE: It's not just that creating something new is a creation. It's equally creative to re-develop a familiar thing as an unknown field. Therefore, the designer chose to inherit the spatial layout of the traditional four-in-one courtyard and implant the temperament of the Haimen Cultural Museum. The "order" of time and space, the "potential" ADDED DATE: 2019-08-20 07:29:20 TEAM MEMBERS (6) : Wally Mau, Cui Wei, Wan Lijun, Liu Yajuan, Ye Xiaotong and Li Wenjing IMAGE CREDITS: Image #1: Photographer Zhang Jing and Yan Sicong, Reception Hall, 2018. Image #2: Photographer Zhang Jing and Yan Sicong, Negotiate Area, 2018. Image #3: Photographer Zhang Jing and Yan Sicong, Entrance, 2018. Image #4: Photographer Zhang Jing and Yan Sicong, Art Installation, 2018. Image #5: Photographer Zhang Jing and Yan Sicong, Stairs, 2018. PATENTS/COPYRIGHTS: Copyrights belong to Wally Mau, 2018. |
||||
| Visit the following page to learn more: http://www.modee-sh.com | |||||
| AWARD DETAILS | |
 |
Haimen Vanke Jadeite Sales Center by Wally Mau is Winner in Interior Space and Exhibition Design Category, 2019 - 2020.· Read the interview with designer Wally Mau for design Haimen Vanke Jadeite here.· Press Members: Login or Register to request an exclusive interview with Wally Mau. · Click here to register inorder to view the profile and other works by Wally Mau. |
| SOCIAL |
| + Add to Likes / Favorites | Send to My Email | Comment | Testimonials | View Press-Release | Press Kit |
Did you like Wally Mau's Interior Design?
You will most likely enjoy other award winning interior design as well.
Click here to view more Award Winning Interior Design.


