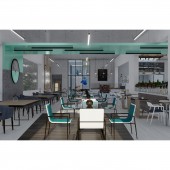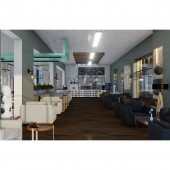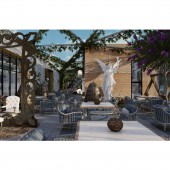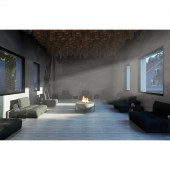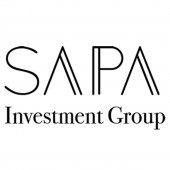Foundry Commercial by Mohamed Shabana |
Home > Winners > #90530 |
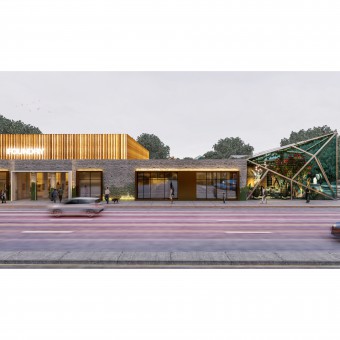 |
|
||||
| DESIGN DETAILS | |||||
| DESIGN NAME: Foundry PRIMARY FUNCTION: Commercial INSPIRATION: The combines history and modernism to repurpose an established property near the downtown area and to be sustainability is a theme throughout the design by using reused and recycled materials. Also, the contrast is another theme used throughout the project from inside. Multiple designs and concepts merge seamlessly throughout the design. So, this dreamlike state is the main concept throughout the interior’s design like moving from one space to the next introduces a new concept. UNIQUE PROPERTIES / PROJECT DESCRIPTION: The main concept of the exterior is a complete contrast from the ethereal dreamlike state of the interior. The exterior merges the history of the building and modernism. The original historic brick and the geometrical shapes used in the glass greenhouse to adds modernism to this historic design. And the interior design is a community space that blends the needs of all under one roof. The building consists of a multi-purpose event hall, a greenhouse, restaurants, outdoor space, coffee shops, meeting rooms, and art space. However, the possibilities that this space could evolve into are endless. OPERATION / FLOW / INTERACTION: Foundry emphasizes the strong relationship between the past and present. through the sharp geometry added to the old elements and textures. When you step inside, enjoy different kinds of environments and traditional materials escorted a different kind of music to promotes the psychological comfort of various spirituality under one roof. Also, opening doors takes you to more doors and completely new spaces with a new experience. PROJECT DURATION AND LOCATION: Design Date: March / 2019 - August / 2019. Project expected to be finished by the first quarter of 2021. Location: State Street, Salt Lake City, Utah, USA. FITS BEST INTO CATEGORY: Architecture, Building and Structure Design |
PRODUCTION / REALIZATION TECHNOLOGY: Reused and recycled materials, such as the use of reclaimed wood, bricks and copper plates on facades as well as geometric shapes used in the metal frame glass greenhouse. Also, the interior finishes are stucco and reused metal panels, then repainted, wood floors, natural concrete texture and local interlocking stone. CMU used to be the whole restaurant structure system according to the existing case and be renovated. SPECIFICATIONS / TECHNICAL PROPERTIES: Total property area 32,626.77 Sq.ft and construction area 21,073.78 Sq.ft TAGS: Architecture, multi-inspiration, Restaurant, Interior, Contemporary, Architectural design, Art RESEARCH ABSTRACT: The research on this concept design focused on merging between several concepts in one space under one roof from the Art vision and Architecture perspective. CHALLENGE: The challenge was to create a piece of art and present it to the world while retention and respect, on the current situation and the zone history with achieving the designer vision. ADDED DATE: 2019-08-20 06:31:36 TEAM MEMBERS (1) : Mohamed Shabana, Mai Nguyen IMAGE CREDITS: Image #1: Mohamed Shabana, 2019 Image #2: Mohamed Shabana, 2019 Image #3: Mohamed Shabana, 2019 Image #4: Mohamed Shabana, 2019 Image #5: Mohamed Shabana, 2019 PATENTS/COPYRIGHTS: Copyrights belong to Mohamed Shabana, 2019 For (SAPA Investment Group) |
||||
| Visit the following page to learn more: http://behance.net/mshabana | |||||
| AWARD DETAILS | |
 |
Foundry Commercial by Mohamed Shabana is Winner in Architecture, Building and Structure Design Category, 2019 - 2020.· Press Members: Login or Register to request an exclusive interview with Mohamed Shabana. · Click here to register inorder to view the profile and other works by Mohamed Shabana. |
| SOCIAL |
| + Add to Likes / Favorites | Send to My Email | Comment | Testimonials | View Press-Release | Press Kit |

