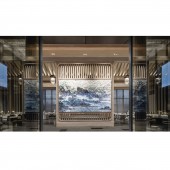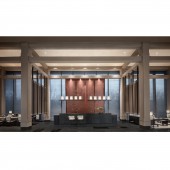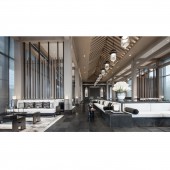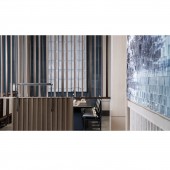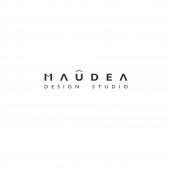Lvdu Yanmingxu Sales Center by Wally Mau |
Home > Winners > #90529 |
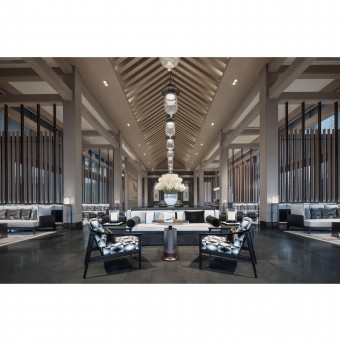 |
|
||||
| DESIGN DETAILS | |||||
| DESIGN NAME: Lvdu Yanmingxu PRIMARY FUNCTION: Sales Center INSPIRATION: I think of our work an being current, yet filtered through a sieve of traditional values. It is building with a sense of belonging. The space is wide open and full of light, surrounded by layers of greenery. Nature, light, sound and air are the complementary elements at this moment, creating a calm, relaxing and inspiring atmosphere. UNIQUE PROPERTIES / PROJECT DESCRIPTION: This is an interior design project for a sales office. The designer of this case tries to deeply explore the relevance of modernism in the current era and the geographical and cultural contexts, showing the beauty of architecture from the changes of light and shadow, and the more prominent the value in the washing of the years. OPERATION / FLOW / INTERACTION: Designers follow the traditional mortise and tenon structure technology, using the modern design methods to express it. PROJECT DURATION AND LOCATION: The project started in March 2018 in Zhengzhou and finished in March 2019 in Zhengzhou. FITS BEST INTO CATEGORY: Interior Space and Exhibition Design |
PRODUCTION / REALIZATION TECHNOLOGY: Different forms have different forms and meanings. In the designer's view, the introspection experience of aesthetics and art, and the original spirit of intuition are the core of design, and gradually penetrate into the good conditions between the stone steps and the ancient forests urban texture. SPECIFICATIONS / TECHNICAL PROPERTIES: The source of the shape draws on the structure commonly used in ancient Chinese wooden structures-the structure of the mortise and tenon is once again interpreted in space, and the sacredness of the case shows the specific spiritual temperament of the case. TAGS: Interior, Commercial, Sales Center, Oriental elements, Natural, Elegant, Cultural RESEARCH ABSTRACT: The project is located in Yanming Lake Scenic Area, Zhengzhou, China. It is the largest water area between Zhengzhou and the main part of the Yellow River Wetland. It is named after the annual geese inhabiting many winter geese. Designers try to deeply explore the relevance of decorationism in contemporary times, regions and cultural context, and to show the beauty of architecture from the changes of light and shadow. CHALLENGE: The space is wide open and full of light, surrounded by layers of greenery. Nature, light, sound and air are the complementary elements at this moment, creating a calm, relaxing and inspiring atmosphere. ADDED DATE: 2019-08-20 05:58:44 TEAM MEMBERS (3) : Wally Mau, Yingzhe Bu and Dongdong Wei IMAGE CREDITS: Image #1: Photographer Ting Wang, Negotiate Area, 2019. Image #2: Photographer Ting Wang, Entrance, 2019. Image #3: Photographer Ting Wang, Reception Hall, 2019. Image #4: Photographer Ting Wang, Corridor, 2019. Image #5: Photographer Ting Wang, Tearoom, 2019. PATENTS/COPYRIGHTS: Copyrights belong to Wally Mau, 2019. |
||||
| Visit the following page to learn more: http://www.modee-sh.com | |||||
| AWARD DETAILS | |
 |
Lvdu Yanmingxu Sales Center by Wally Mau is Winner in Interior Space and Exhibition Design Category, 2019 - 2020.· Press Members: Login or Register to request an exclusive interview with Wally Mau. · Click here to register inorder to view the profile and other works by Wally Mau. |
| SOCIAL |
| + Add to Likes / Favorites | Send to My Email | Comment | Testimonials | View Press-Release | Press Kit |

