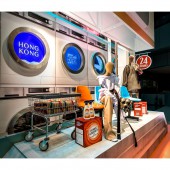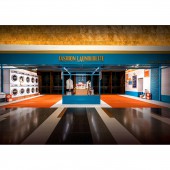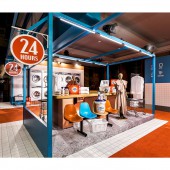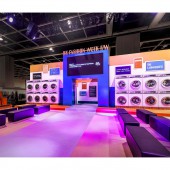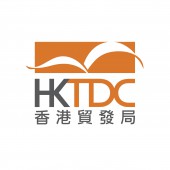Fashion Launderette Installation Space by Hong Kong Trade Development Council |
Home > Winners > #90189 |
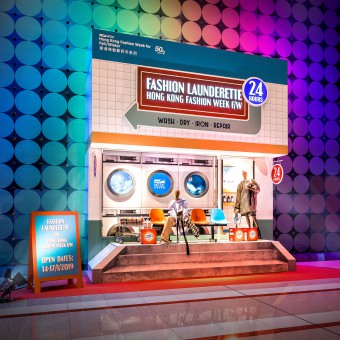 |
|
||||
| DESIGN DETAILS | |||||
| DESIGN NAME: Fashion Launderette PRIMARY FUNCTION: Installation Space INSPIRATION: The inspiration came from the design brief of the organiser which stipulates a neutral yet eye catching approach to compliment the various genres of fashion brands exhibiting at the fair. A generic fun creative development began by making a laundromat themed inspired by the 1980s to dress 3 communal spaces. Furthermore, each installation echoed the latest colours trend for the upcoming season from the trend consultant of the fashion industry. UNIQUE PROPERTIES / PROJECT DESCRIPTION: The fair organizer offered 3 areas for an image uplift at the 2019 Hong Kong Fashion Week. First a welcome installation situated at the venue’s main foyer, next an entrance treatment for the exhibition hall’s main entry point. Followed by a 350m2 multifunctional space located inside the hall for fashion shows, seminars, cocktail receptions and gathering activities. Inspired by 1980s laundromats interiors, a thematic fun approach was taken under the concept of Fashion Launderette. OPERATION / FLOW / INTERACTION: The flow was important as both the welcome installation and hall entry treatment were created to heighten the visitors first impression before they entered the exhibition booths inside the trade fair. Inside the exhibition hall, visitors can easily find the central multifunctional space which echoed the Fashion Laundrette concept. The design work of the organiser was a transformative tool to image uplift this fashion event. PROJECT DURATION AND LOCATION: The project duration was 3 months from initial briefing to onsite completion. It was located at the Hong Kong Convention and Exhibition Centre in Wan Chai, Hong Kong and the event ran for 4 days starting from the 14th until the 17th of January 2019. |
PRODUCTION / REALIZATION TECHNOLOGY: All decorative walls were built using reusable aluminium systems cladded on top with vinyl graphics. Each protruding washing machines facade were made from digital printed plywood cover with rounded framed glass inserts. Some of the rounded framed glass inserts had digital screens. Other materials include metal frames, carpet, wooden tiered seating with digital print and a 3m high x 5m wide digital screen hung on the main backdrop were used within the 350m2 multifunctional space. SPECIFICATIONS / TECHNICAL PROPERTIES: The 30m2 x 5m high welcome installation, along with the 135m2 x 4m high hall entry and the 350m2 x 5.5m high multifunctional space were all built with the following materials. Reusable aluminium systems, metal frames, plywood panel with digital print, stretched vinyl, backlit acrylic signage and foamboard. All furniture and mannequins were hired. Props such as washing powder, detergent and the tiered seating were covered with artwork sticker. All the flooring used biodegradable carpet. TAGS: Trade, Hong Kong, Fashion, Laundrette, Washing Machines, Installation, Space, Exhibition, Design, Organiser, Fair RESEARCH ABSTRACT: The research was based on the fashion trend forecast consultant predictions on upcoming colours and textiles for the next season. This was mixed with the question of how to provide a impartial yet eye catching theme related to the fashion and clothing industry. With all this researched a fun and holistic development emerged. Hence, a series of thematic settings based on 1980s laundromat culture under the concept the Fashion Laundrette began. CHALLENGE: The most challenging part was finding an impartial concept for the fashion industry worked with the various fashion genres exhibiting at this fair. Aesthetically, the organiser design had to uplift the fairs image and be engaging and instagrammable to the thousands of visitors. With so many ideas at the early concept research, it was decided the Fashion Laundrette idea would be the most appealing one to developed to tackle this brief. ADDED DATE: 2019-08-13 03:40:10 TEAM MEMBERS (1) : IMAGE CREDITS: Hong Kong Trade Development Council, 2019. |
||||
| Visit the following page to learn more: https://www.facebook.com/watch/?v=457727 |
|||||
| AWARD DETAILS | |
 |
Fashion Launderette Installation Space by Hong Kong Trade Development Council is Winner in Event and Happening Design Category, 2019 - 2020.· Press Members: Login or Register to request an exclusive interview with Hong Kong Trade Development Council. · Click here to register inorder to view the profile and other works by Hong Kong Trade Development Council. |
| SOCIAL |
| + Add to Likes / Favorites | Send to My Email | Comment | Testimonials | View Press-Release | Press Kit |

