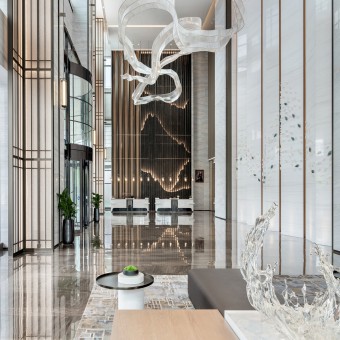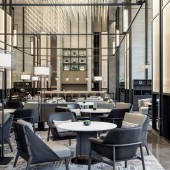Zhangjiagang Marriott Hotel Hospitality Interior Design by Paul Liu and Hank Xia |
Home > Winners > #90043 |
 |
|
||||
| DESIGN DETAILS | |||||
| DESIGN NAME: Zhangjiagang Marriott Hotel PRIMARY FUNCTION: Hospitality Interior Design INSPIRATION: As one of the port city along the Yangtze River, the Zhangjiagang hotel design details inspired from its unique geographical location. Water was a central element within the whole design. The designers used Oriental Aesthetic Chinese Shanshui Painting as a nursery of ideas in style. The designers took the color and shapes from the Mountains and Water as the cultural theme inspiration and used modern materials, texture and finishes to perfectly present a pleasurable experience to guests. UNIQUE PROPERTIES / PROJECT DESCRIPTION: Set in the economic and cultural centre, Zhangjiagang Marriott Hotel is the city’s newest iconic landmark hotel,featuring 323 spacious layout guestrooms and suites with skyline views and open-plan bathrooms. For F & B facilities, Dining is a delightful discovery of outstanding cuisines with Chinese, Japanese and seafood buffet within the stylish environment.For meeting and banquet areas with more than 4000 sqm, it is considered as the largest events and banquet spaces among high-end competitors. OPERATION / FLOW / INTERACTION: By replanning the design of the existing building, the hotel became more energy intelligent. By redesigning the floor plan configuration, the designers maximize the efficient use of the hotel space to meet the operation needs. Special attention was paid to a hotel’s spatial relationships to ensuring that hotel spaces were used efficiently.The perception theory was applied to enhance the humanization level of the hotel and get the customers’ affirmation. PROJECT DURATION AND LOCATION: The project started in Oct 2017 and finished in April 2019 in Zhangjiagang, Jiangsu,China |
PRODUCTION / REALIZATION TECHNOLOGY: The designers looked for the longevity of design, considering the lifespan of the materials used in the design and focus more on quality over quantity. including higher standard of finish, detailing and quality in the design. The designers are committed to finding ways to balance aesthetics and functionality with choices that reduces the environmental impact, including choosing eco-friendly, non-toxic and chemical-free materials and products. SPECIFICATIONS / TECHNICAL PROPERTIES: The Hotel covers a landscape area of 55000sqm including Hotel Guestrooms 29000sqm, Food & Beverage Outlets 6000sqm, Ballrooms & Meeting Facilities 12000sqm, Recreational Amenities 3000sqm ) TAGS: Hoipitality Interior Design, Marriott Hotel, Business Conference Centre, Cultural,Zhangjiagan RESEARCH ABSTRACT: The brief is to design a new contemporary Marriott-branded hotel that can articulate Marriott’s international brand strategy, philosophy and globally consistent image while take the owner’s operational, budget, time schedule requirements and aesthetic issues into consideration. CHALLENGE: With nearly 50000 sqm design area, the hotel design process is very sophisticated and functional involving planning, schematic design, developed design and construction documentations stages. Due to the diversity of functions within a hotel building, a large number of specialists like architects, structural engineers, lighting, signage, AV consultants, contractors, suppliers were involved and required to coordinate with during each critical design stage. The design needs to meet the requirement of Marriott’s international brand strategy while take the owner’s operational, budget, time schedule requirements and aesthetic issues into consideration with very tight time schedule-one and half year for the whole project from scratch design to construction completion and opening for operation. ADDED DATE: 2019-08-01 02:56:10 TEAM MEMBERS (4) : Paul Liu-Founder & Chairman, Hank Xia-Copartner & Design Director, Celine Shi-Decoration Department Director and Dany Hu-Construction Drawing Director IMAGE CREDITS: PLD/ Paul Liu Design Consultants |
||||
| Visit the following page to learn more: https://www.marriott.com/hotels/travel/w |
|||||
| AWARD DETAILS | |
 |
Zhangjiagang Marriott Hotel Hospitality Interior Design by Paul Liu and Hank Xia is Winner in Interior Space and Exhibition Design Category, 2019 - 2020.· Press Members: Login or Register to request an exclusive interview with Paul Liu and Hank Xia. · Click here to register inorder to view the profile and other works by Paul Liu and Hank Xia. |
| SOCIAL |
| + Add to Likes / Favorites | Send to My Email | Comment | Testimonials | View Press-Release | Press Kit |







