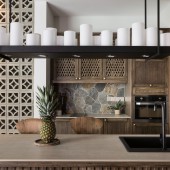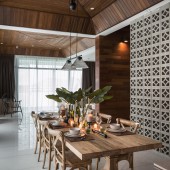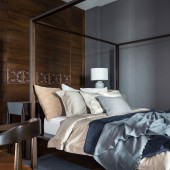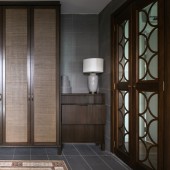Rouge In Wood Residential House by Vault Design Lab |
Home > Winners > #89831 |
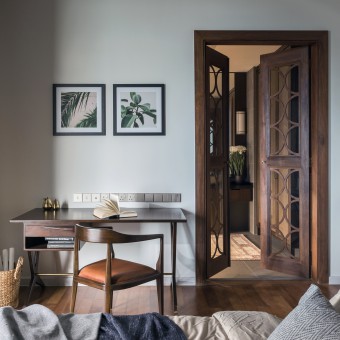 |
|
||||
| DESIGN DETAILS | |||||
| DESIGN NAME: Rouge In Wood PRIMARY FUNCTION: Residential House INSPIRATION: Wherever there are water and timber, there is a joy to be found too. I drew inspiration for Rouge in Wood from natural scenes, ones in which trees flourish and water flows freely. UNIQUE PROPERTIES / PROJECT DESCRIPTION: Contemporary and tropical, this waterfront townhouse is a relaxing haven that enables people to get away from the urban hustle and bustle. The integration of natural stone, wood, and greenery enhances its tropical Bali-style. The interior is equipped with woodgrain decoration and decent furniture, providing a warm and cozy atmosphere, while the timber cladding of ceiling creates a spectacular look. Being a waterside sanctuary, the townhouse is a perfect combination of nature and architecture. OPERATION / FLOW / INTERACTION: The entrance of the apartment opens to a magnificent sea view, creating a spacious feeling. The appearance of natural woodgrain brings warmth to the interior, displaying the essence of Balinese design. Cement ventilation blocks are used to define the connection between spaces and create a sense of privacy before accessing the first floor. The full-height timber louvers blur the boundaries between rooms and demonstrate exceptional craftsmanship at every corner. PROJECT DURATION AND LOCATION: The project started in November 2016 in Penang and finished in July 2017 in Penang, Malaysia. FITS BEST INTO CATEGORY: Interior Space and Exhibition Design |
PRODUCTION / REALIZATION TECHNOLOGY: Despite the trend of modular design, we highlight the spirit of craftsmanship in this project. The making of the kitchen's island was a big challenge. We used the local Nyatoh solid wood to create natural touch and performed extensive experiments to achieve the anticipated thickness of the countertop without losing its strength and waterproof properties. We truly believe that beauty exists in every single process and appreciate the elegant ornamentation which brings the spaces to life. SPECIFICATIONS / TECHNICAL PROPERTIES: This 3 storey waterfront apartment has a total area of 4630sqft, equipped with an infinity pool at the rooftop overlooking the waterfront. TAGS: waterfront, natural, wood, stone, trees, balinese RESEARCH ABSTRACT: This Bali-style waterside apartment integrates natural elements with craftsmanship. The Nyatoh solid wood as the main interior material is a perfect match with Balinese furniture. The chamfered wooden ceiling displays a tropical ambiance while the cement vent blocks offer a sense of openness between each space. The master bedroom has a simple wooden bed decorated with exquisite planks and floral ornaments, creating beautiful harmony of nature and space. Every single craft is telling a story. CHALLENGE: There were several challenges in renovating the unit. Given its location by the seaside, we chose authentic natural materials which required delicate treatment. Our main concern was the Nyatoh solid wood. Since we planned to use solid wood for both the panels and the ceiling, we needed to make sure that the solid wood in use was handled properly and under strict moisture control. A moisture level from 6 to 8 percent is acceptable to the interior wooden furniture and products. ADDED DATE: 2019-07-26 10:35:08 TEAM MEMBERS (1) : Vault Design Lab IMAGE CREDITS: Image #1: Photographer Twjpto, Rouge In Wood, 2017 Image #2: Photographer Twjpto, Rouge In Wood, 2017 Image #3: Photographer Twjpto, Rouge In Wood, 2017 Image #4: Photographer Twjpto, Rouge In Wood, 2017 Image #5: Photographer Twjpto, Rouge In Wood, 2017 Video Credits: Edmund Ooi, Rouge In Wood, 2017 Video Music#1: Laura & Anton - Meditation (Antonio Carlos Jobim Cover) PATENTS/COPYRIGHTS: © 2019 All Rights Reserved. Vault Design Lab |
||||
| Visit the following page to learn more: http://www.vdl.com.my/ | |||||
| AWARD DETAILS | |
 |
Rouge in Wood Residential House by Vault Design Lab is Winner in Interior Space and Exhibition Design Category, 2019 - 2020.· Press Members: Login or Register to request an exclusive interview with Vault Design Lab. · Click here to register inorder to view the profile and other works by Vault Design Lab. |
| SOCIAL |
| + Add to Likes / Favorites | Send to My Email | Comment | Testimonials | View Press-Release | Press Kit |

