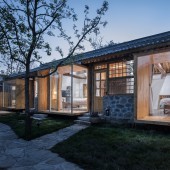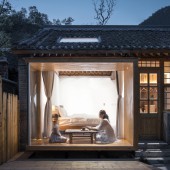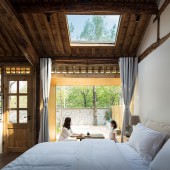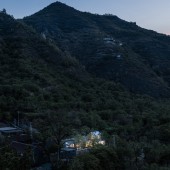The Peach Garden Hostel Homestay by Chao Zhou |
Home > Winners > #89691 |
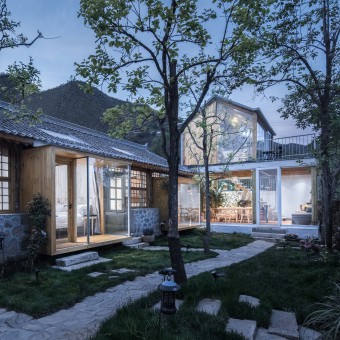 |
|
||||
| DESIGN DETAILS | |||||
| DESIGN NAME: The Peach Garden Hostel PRIMARY FUNCTION: Homestay INSPIRATION: In sharp contrast between the old and the new, the heavy and the light, the historical building is reborn. UNIQUE PROPERTIES / PROJECT DESCRIPTION: In this project, the old traditional quadrangle in the northern China was rebuilt as a courtyard house, providing accommodation and social function, as well as, exhibiting floristry. The design team respect the historical building and spare no effort to minimize the effect of newly built part. Also, they utilize innovative transformative strategy to satisfy the new functional need and improve the wellbeing of guests. OPERATION / FLOW / INTERACTION: During the reconstruction of the old house,the design team reserved the whole stone walls, but rebuilt the southern wall. Meanwhile, they redesigned the entrance and windows, as well as the viewing boxes. They tore down the shabby roof, added insulation and waterproof layer, as well as the skylight. In addition, the traditional grey roofing tiles have been recycled. What is more, the design team utilized large area glass to allow nature permeate into the room. PROJECT DURATION AND LOCATION: The project was completed at No.10, Shihuyu Village, Jiuduhe Town, Huairou, Beijing, China in 2019. FITS BEST INTO CATEGORY: Architecture, Building and Structure Design |
PRODUCTION / REALIZATION TECHNOLOGY: During the reconstruction of the old house, the original timber structure has been reserved, while part of external walls has been renewed. As for the strategy of light construction, it is sustainable and can achieve high construction quality by a low cost. SPECIFICATIONS / TECHNICAL PROPERTIES: The construction area of this project is 158 m2 . TAGS: Homestay, Architecture, Landscape Design, Interior design,Reconstructio RESEARCH ABSTRACT: The rebuilding concept is based on the relationship between architecture and nature. On the one hand, the design team chose the raw materials of nature – timber, which is also the original bearing structure of the old building. On the other hand, they utilized large area glass to allow nature permeate into the room. Through the glass, guests are able to enjoy the beauty of the seasons as well as the Great Wall. CHALLENGE: The depth of it was quite small, about 4.2 meters. Obviously, the small space was not able to satisfy the new functional need. Therefore, the design team extended a multi-function hall by timber construction in the southeast corner, which is closed to the original annex. And the key problem in design is how to minimize the effect of newly built part on the historical building. In the end, the design team decided to remain the strategy of light construction, which is what they have been studying and practicing. ADDED DATE: 2019-07-24 04:20:13 TEAM MEMBERS (4) : Leader Architect: Zhou Chao, Team:Deng Kechao, Team:Zhang Hang and Team:Qin Siyuan IMAGE CREDITS: Image#1:He lian, The Peach Garden,Facade Cenovation,2019 Image#2:He lian, The Peach Garden,Wood Construction,2019 Image#3:He lian, The Peach Garden,View Box,2019 Image#4:He lian, The Peach Garden,Guest Room,2019 Image#5:He lian, The Peach Garden,Aerial View,2019 PATENTS/COPYRIGHTS: For copyrights: "Copyrights belong to He lian, 2019. " |
||||
| Visit the following page to learn more: http://www.uparch.cn | |||||
| AWARD DETAILS | |
 |
The Peach Garden Hostel Homestay by Chao Zhou is Winner in Architecture, Building and Structure Design Category, 2019 - 2020.· Press Members: Login or Register to request an exclusive interview with Chao Zhou. · Click here to register inorder to view the profile and other works by Chao Zhou. |
| SOCIAL |
| + Add to Likes / Favorites | Send to My Email | Comment | Testimonials | View Press-Release | Press Kit | Translations |

