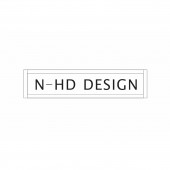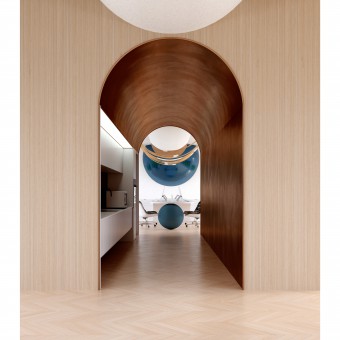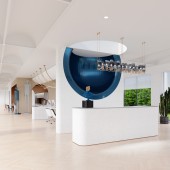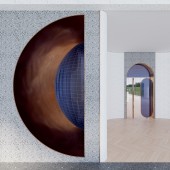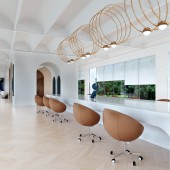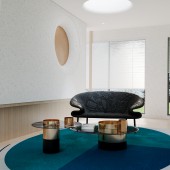DESIGN NAME:
Phuket VIP Mercury Studio
PRIMARY FUNCTION:
Office
INSPIRATION:
Inspired by the designer's hobby of cosmic astronomy, the designer tried to integrate the aesthetics of the planet in the interior into the interior space design, which made the project use a large number of circular elements and arcs, using the base deconstruction mapping of the point line surface. The temperament of the space.
UNIQUE PROPERTIES / PROJECT DESCRIPTION:
Located in Phuket Island, it studies the in-depth exploration of sky aesthetics in the development of the architecture decoration field while maintaining the space with the interaction of high freedom and deep. In meeting the demands of office space for staff on daily works, it explores how to let the visual space meet the aesthetic and practicality is the focus of the project, and at the same time the thought of building a more close relationship between the whole space and original surrounding environment.
OPERATION / FLOW / INTERACTION:
Abstract elements: With brand planet, geometric sphere as the thinking of the spread of extension, achieving the overall shape and style of hard outfit outline label, unified design processing on the in-depth furniture customization level, letting the brand symbol exploration extended to a deeper level.
PROJECT DURATION AND LOCATION:
The project was launched in June 2019 and is currently under construction. It is expected to be completed in December 2019.
FITS BEST INTO CATEGORY:
Interior Space and Exhibition Design
|
PRODUCTION / REALIZATION TECHNOLOGY:
Not subject to project types or a single aesthetic, dedicated to creative, innovative and intelligent work. And also seek a balance of rationality and touch, decoration and restraint lines.
Three-dimensional data management of projects using the latest BIM standards.
SPECIFICATIONS / TECHNICAL PROPERTIES:
570 square meters
Main materials: terrazzo art paint, aluminum plate, copper stainless steel, wood veneer, oak floor, carpet
TAGS:
Planet, Universe, Starlight aesthetics, Office, Studio
RESEARCH ABSTRACT:
I have been working hard to integrate indoor space design with cross-border thinking, constantly exploring the temperament combination of culture and space in different countries, and creating new elements and culture.
CHALLENGE:
Project planning on abandoned roads will result in the main building being confined to a rectangular space with regular rules, and the entire moving line is too monotonous. Surrounded by shrubs, not far from the sea, you need to consider the integration with the environment, as far as possible without destroying the original natural environment. So I started to participate in the design from the main building stage.
ADDED DATE:
2019-07-23 03:55:31
TEAM MEMBERS (1) :
IMAGE CREDITS:
Image#1:NHD-design,2019.
Image#2:NHD-design,2019.
Image#3:NHD-design,2019.
Image#4:NHD-design,2019.
Image#5:NHD-design,2019.
|
