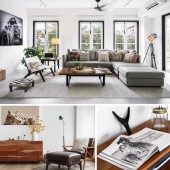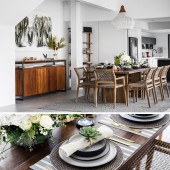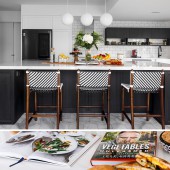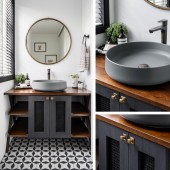African Colonial Chic Residential House by Priscilla Khiu |
Home > Winners > #89595 |
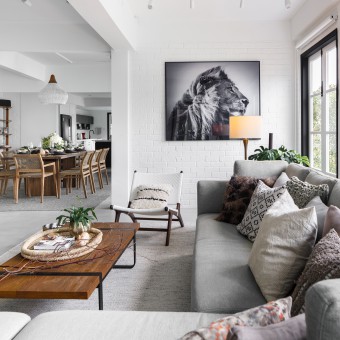 |
|
||||
| DESIGN DETAILS | |||||
| DESIGN NAME: African Colonial Chic PRIMARY FUNCTION: Residential House INSPIRATION: The inspiration behind this Colonial- African home was organically derived from its owners' love of wildlife photography and the original architectural elements of an old colonial house. The choice to embrace double-leaf French doors and repeat them as a thematic feature was intentional to correct the flaws of a slopping old house. We use the proportions - the horizontal and vertical datum of a door to visually adjust the irregularities. The repetition and use of such full height doors create the illusion of height and generate a strong architectural language both inside and out. UNIQUE PROPERTIES / PROJECT DESCRIPTION: Good design should always reflect the personalities and aesthetics of its inhabitants as well as the history and culture of the physical space. Special care was taken to weave the intangible of styles, culture, and hobbies into the design while creating a symbiotic dialogue between two. Weaving modern hints of South African culture and wildlife into an architecturally colonial abode, created an alchemy of style and character that reflected modern sensibility and adheres to its owners' taste, preference, and aspirations. OPERATION / FLOW / INTERACTION: To build good homes - a great understanding of its owners' styles, aspiration and requirements need to be had. To re-gut an old colonial space and renovate it to reflect the users' styles and sensibilities involved a great deal of communication and trust. PROJECT DURATION AND LOCATION: The project started construction in October 2018 and finished 5 months later. The design process started 6 months prior to construction. This charming terrace is located in Siglap, Singapore. FITS BEST INTO CATEGORY: Interior Space and Exhibition Design |
PRODUCTION / REALIZATION TECHNOLOGY: Full Height French doors were repeated and used to play up the height and overall character of space on both interior and exterior. The old brickwork was retained in the main living and dining area to give the white walls some much needed textured. Geometric or patterned tiles were used in the kitchen, foyer and powder bathroom to subtly demarcate a new space and/or function and to inject a new "rhythm" and burst of fun to an otherwise neutral floor palette.MaterialsMat SPECIFICATIONS / TECHNICAL PROPERTIES: The house takes an irregular floor plate of about 3860sqft and has 2 storeys totaling it to 3200sqft of built-up area. This 2 storey home sits at the top of a hill and right beside, 3m below it is open grassland. Over time, the house has sunk to the sides to the back. The difference between the two ends of the house was 200mm. No two walls were aligned and straight. After rebuilding the retaining wall and determining that the house was now fit for use, the biggest technical issue was correcting the visual irregularities. TAGS: Black and White House, Colonial Architecture, South African Chic, Haus Atelier, Interior Design RESEARCH ABSTRACT: How does one reimagine an old, sinking, colonial house flanked by a quiet open grassland and convert that into a desirable home reflecting styles and sensibility while showing sensitivity to its current locale and history? This how- opened a design dialogue for this space. A marriage of cultures was born by paring the colonial-styled French doors (the architectural language of the house ) against an interior theme of modern South African paintings and furniture. The idea of weaving the two cultures is also physically manifested in the use of rattan that reflects not only the cultural essence of Africa but also hints of South East Asian history under the colonial rule where the rich ( plantation owners) who would live in large colonial homes like the one inherited. The owners in question are a mix race couple where one has a home in South Africa and the other grew up under the influence of colonial rule in South East Asia Singapore. CHALLENGE: This was an old house that was buried in time for 30 years. The entire house was slopping ! There were no two walls that were straight and from the front to end, ceiling and floor had a difference of 200mm! To mitigate this, we used the big French doors to take one's eyes off the flaws of the building. Each door, even at differing heights was adjusted to ensure that at eye level, all the horizontal and vertical datum is consistent and straight. These little design cracks had to be taught through for every piece of carpentry and detail! ADDED DATE: 2019-07-20 16:33:03 TEAM MEMBERS (1) : PRISCILLA KHIU IMAGE CREDITS: MARCUS LIM PATENTS/COPYRIGHTS: Copyrights of Work belongs to Haus Atelier Pte Ltd. |
||||
| Visit the following page to learn more: http://bit.ly/ha-instagram | |||||
| AWARD DETAILS | |
 |
African Colonial Chic Residential House by Priscilla Khiu is Winner in Interior Space and Exhibition Design Category, 2019 - 2020.· Read the interview with designer Priscilla Khiu for design African Colonial Chic here.· Press Members: Login or Register to request an exclusive interview with Priscilla Khiu. · Click here to register inorder to view the profile and other works by Priscilla Khiu. |
| SOCIAL |
| + Add to Likes / Favorites | Send to My Email | Comment | Testimonials | View Press-Release | Press Kit |
Did you like Priscilla Khiu's Interior Design?
You will most likely enjoy other award winning interior design as well.
Click here to view more Award Winning Interior Design.


