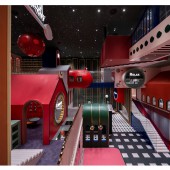Meland Kids Club by Xiang Li |
Home > Winners > #89336 |
 |
|
||||
| DESIGN DETAILS | |||||
| DESIGN NAME: Meland PRIMARY FUNCTION: Kids Club INSPIRATION: The designing concept of this project is City. Simulating the construction of a city, the designer skillfully connects all the functional areas. Parents and children may feel like exploring and playing in a real city here. Through the space narrative, the designer has created a mysterious land where the imagination of children could be fully inspired. The recurrent design element, clock, is a metaphor in the space through which the designer intend to remind the parents to cherish the time spent with their children. UNIQUE PROPERTIES / PROJECT DESCRIPTION: Each functional area is like a different part of the city and has its own design style. For example, the ball pool is located in the southwest corner of the plane space, like an undeveloped jungle at the edge of the city. The space adopts a rich and dramatic stage color, which outlines the mystery and grotesqueness of Grimm's fairy tale. Meanwhile, the houses simulating the architectural design of the Potala Palace have increased the streamlined feel of the entire space. OPERATION / FLOW / INTERACTION: Designers have abandoned the traditional design approach of relying on finished entertainment facilities, and rebuilt a perfect consumer experience which fully considers and meets the psychological needs of diverse target groups. The MELAND Club has become not only a large parent-child indoor playground, but also a dreamland that breaks through the imagination boundary between adults and children and a memory album that preserves the good times of parents and children. PROJECT DURATION AND LOCATION: The project finished in June 2019 in Wuhan, China. FITS BEST INTO CATEGORY: Interior Space and Exhibition Design |
PRODUCTION / REALIZATION TECHNOLOGY: The car-shaped shoe cabinets are interlaced and arranged in a row, which not only added a sense of dynamics to the space of the static life, but also quickly mobilized consumer curiosity and attracted their attention to the next space. The chimney-like columns in the restaurant are covered with transparent pale pink bubbles. Inside the bubble is the play area for the children, and the dining tables are distributed around the bubbles. It makes it easier for parents to look after the children while making reasonable use of the space. SPECIFICATIONS / TECHNICAL PROPERTIES: The floor area of the project is 3100 sqm. TAGS: Li Xiang, entertainment, leisure park, indoor playground, children RESEARCH ABSTRACT: With the increasing demand for consumer experiences, the kids park is no longer just a place to entertain, but also a place for parent-child interaction and immersive experiences. Designers have abandoned the traditional design approach of relying on finished entertainment facilities, and rebuilt a perfect consumer experience which fully considers and meets the psychological needs of diverse target groups. CHALLENGE: The high ceiling of the main funtional area has enabled the designer to play her imagination and creativity. However, it also increased the difficulty of construction. Therefore, to well balance the aesthetics and funtion and make the fantastic imagination come ture has been a real challenge to the designer. ADDED DATE: 2019-07-05 13:04:42 TEAM MEMBERS (3) : Designer: Li Xiang, Project manager: Fan Chen and Project manager: Zhang Wenji IMAGE CREDITS: Image#1: Photographer Shao Feng, Meland Club, 2019. Image#2: Photographer Shao Feng, Meland Club, 2019. Image#3: Photographer Shao Feng, Meland Club, 2019. Image#4: Photographer Shao Feng, Meland Club, 2019. Image#5: Photographer Shao Feng, Meland Club, 2019. PATENTS/COPYRIGHTS: Copyrights belong to Shao Feng, 2019. |
||||
| Visit the following page to learn more: http://www.xxxxxx.design | |||||
| AWARD DETAILS | |
 |
Meland Kids Club by Xiang Li is Winner in Interior Space and Exhibition Design Category, 2019 - 2020.· Press Members: Login or Register to request an exclusive interview with Xiang Li. · Click here to register inorder to view the profile and other works by Xiang Li. |
| SOCIAL |
| + Add to Likes / Favorites | Send to My Email | Comment | Testimonials | View Press-Release | Press Kit | Translations |







