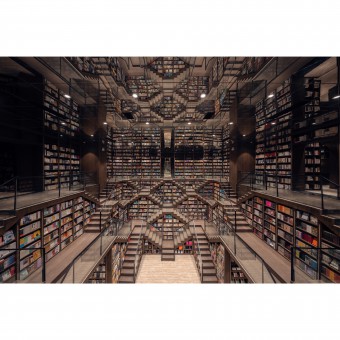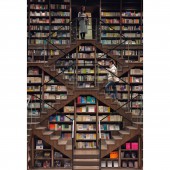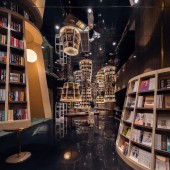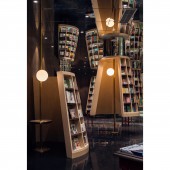Chongqing Zhongshuge Bookstore by Xiang Li |
Home > Winners > #89333 |
 |
|
||||
| DESIGN DETAILS | |||||
| DESIGN NAME: Chongqing Zhongshuge PRIMARY FUNCTION: Bookstore INSPIRATION: As one of the largest inland city of mountains and rivers in the world, Chongqing is a city full of surprises and wonderful and charming corners. Since ancient times, its landscape and numerous historical sites have attracted many ancient writers and calligraphers. Until today, Chongqing is still a city of attraction to everyone. Designer intended to present the splendid landscape of Chongqing in the bookstore so that the visitors may feel like in the charming city while reading. UNIQUE PROPERTIES / PROJECT DESCRIPTION: Designer utilized the mirror ceiling in order to make the space seem more spacious. The visually stunning bookstore enables the readers to feel the magnificence of the cityscape in a closed and confined space, which is definitely a fantastic real-life experience that the internet simply could not offer. Designer also well-integrated the function and aesthetics in the Escher-like space, the ladder hall, by making the bookshelf into a ladder-like one where the readers could step on or down. OPERATION / FLOW / INTERACTION: The Chongqing Zhongshuge greets visitors with a simple glass facade covered with text. The bookshelves reflect on the ground and form a tunnel of books that beckons visitors to follow it deeper into the space and knowledge. It is hoped that visitors to the bookstore can not only read good and new books, but also meet friends of the same interests. PROJECT DURATION AND LOCATION: The project is finished in January 2019 in Chongqing, China. FITS BEST INTO CATEGORY: Interior Space and Exhibition Design |
PRODUCTION / REALIZATION TECHNOLOGY: Chongqing Zhongshuge greets visitors with a simple glass facade covered with text. Once inside, scattered lampshade-shaped bookshelves are found throughout the dark brown lobby. On the other corner of the lobby is the kids reading room, where the bookshelves are built colorful with drawn landscape, buildings and transportation in Chongqing. Further down the corridor and the kids reading room is the main study, a ladder hall where the stair double as bookshelves and the mirrored ceiling overhead doubles the size of the already astonishing room. SPECIFICATIONS / TECHNICAL PROPERTIES: The floor area of this project is 1300 sqm. TAGS: bookstore, chongqing, china, civic interiors, library, cultural RESEARCH ABSTRACT: Zhongshuge has always strived to become a cultural landmark in the city where it locates. Therefore, designer try to find an element which can be abstracted from the culture of the city and strike a chord among the public. CHALLENGE: It is a great challenge to present the landscape of a city in a limited space, especially when it is a mountainous city. By utilizing the concept of ladder, the designer was able to show the complex geomorphic environment whereas high space utilization is hard to meet. ADDED DATE: 2019-07-05 12:58:41 TEAM MEMBERS (1) : Designer: Li Xiang IMAGE CREDITS: Image#1: Photographer Shao Feng, Chongqing Zhongshuge, 2019. Image#2: Photographer Shao Feng, Chongqing Zhongshuge, 2019. Image#3: Photographer Shao Feng, Chongqing Zhongshuge, 2019. Image#4: Photographer Shao Feng, Chongqing Zhongshuge, 2019. Image#5: Photographer Shao Feng, Chongqing Zhongshuge, 2019. PATENTS/COPYRIGHTS: Copyrights belong to Shao Feng, 2019. |
||||
| Visit the following page to learn more: http://www.xxxxxx.design | |||||
| AWARD DETAILS | |
 |
Chongqing Zhongshuge Bookstore by Xiang Li is Winner in Interior Space and Exhibition Design Category, 2019 - 2020.· Press Members: Login or Register to request an exclusive interview with Xiang Li. · Click here to register inorder to view the profile and other works by Xiang Li. |
| SOCIAL |
| + Add to Likes / Favorites | Send to My Email | Comment | Testimonials | View Press-Release | Press Kit | Translations |







