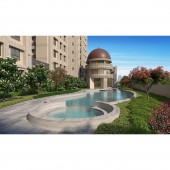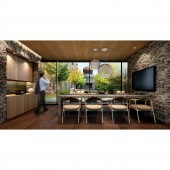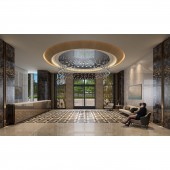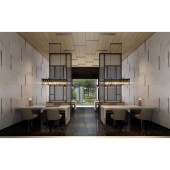New Universe Residential Building by Ray Young Construction Company Ltd. |
Home > Winners > #89290 |
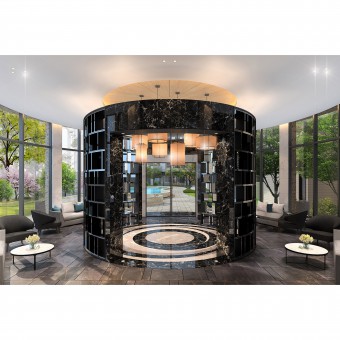 |
|
||||
| DESIGN DETAILS | |||||
| DESIGN NAME: New Universe PRIMARY FUNCTION: Residential Building INSPIRATION: The design idea presenting the exquisite Art-Deco building appearance with the contemporary simple construction methods has to be accomplished by using more sophisticated construction engineering quality. The titanium-plated family crest and the metal rails expose the low-key luxurious and laid back atmosphere. The feelings of belonging and honor presented by the family crest make the residences proud. UNIQUE PROPERTIES / PROJECT DESCRIPTION: The design project of this residential architecture represents the low-key luxurious Art Deco and the Simplicity Style that, after being combined with the exquisite craftsmanship, are applied on the building exterior construction with the linear elements of the simple style and the Art-Deco skills. Other than showing the simplicity style, the integration of decoration materials and colors embellished on the exterior create the delicate appearance. OPERATION / FLOW / INTERACTION: Though designed on the basis of the simplicity style, the building base constructed with the light black granites demonstrates the feeling of firmness and security. The engraved wood grain bricks, moreover, strengthen the elegant charm. The graceful long wall lamps decorated along the architecture sustain the sense of vitality. PROJECT DURATION AND LOCATION: The project plan to be finished in October 2021 and will be locating in Kaohsiung City, Taiwan. FITS BEST INTO CATEGORY: Interior Space and Exhibition Design |
PRODUCTION / REALIZATION TECHNOLOGY: The balconies are decorated with the verdant plants, the transparent glass parapets, and the classical panel grilles. The colored glasses adorned on the parapets, furthermore, create a different outward aspect for the classical panel grilles. The design project encompassing the concerns for people, time and lights add the senses of vitality to the architecture. SPECIFICATIONS / TECHNICAL PROPERTIES: The property is 5967 square meters in total. TAGS: Architecture, Residential, Building, Mix Used, Home RESEARCH ABSTRACT: The driveway walls adorned with the circular holes resembling the Yayoi Kusama’s artworks of dots sustain the proper daylight, ensuring the safety when people driving to the underground parking garage. The circular holes with the brilliant design skills integrate the functionality and allurement, naturally blended to the surrounding environment. CHALLENGE: This design project integrates the architecture and natural environment with the design skills and life experience, thus harmoniously conforming the architecture to the surrounding environment. ADDED DATE: 2019-07-04 03:46:15 TEAM MEMBERS (1) : Architect: Lee, Dong Chiao IMAGE CREDITS: Ray Young Construction Company Ltd., 2019. |
||||
| Visit the following page to learn more: http://www.ray-young.com.tw/ | |||||
| AWARD DETAILS | |
 |
New Universe Residential Building by Ray Young Construction Company Ltd is Winner in Interior Space and Exhibition Design Category, 2019 - 2020.· Read the interview with designer Ray Young Construction Company Ltd. for design New Universe here.· Press Members: Login or Register to request an exclusive interview with Ray Young Construction Company Ltd.. · Click here to register inorder to view the profile and other works by Ray Young Construction Company Ltd.. |
| SOCIAL |
| + Add to Likes / Favorites | Send to My Email | Comment | Testimonials | View Press-Release | Press Kit |
Did you like Ray Young Construction Company Ltd's Interior Design?
You will most likely enjoy other award winning interior design as well.
Click here to view more Award Winning Interior Design.


