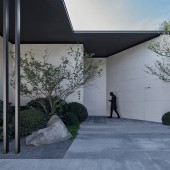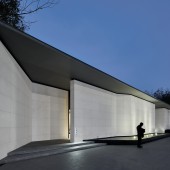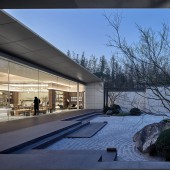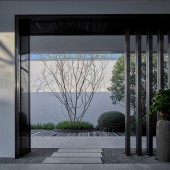Taizhou Mansion Commercial Architecture by Feng Cheng |
Home > Winners > #88924 |
 |
|
||||
| DESIGN DETAILS | |||||
| DESIGN NAME: Taizhou Mansion PRIMARY FUNCTION: Commercial Architecture INSPIRATION: Because of the narrow site, the project was to create natural surroundings of the building and keep connection in-between. Due to referencing Chinese garden, the walls give the project its own character, which not only lowed the impact of messy environment, but also create many winding paths and framed beautiful spaces. For building to have a strong connection to the rich surrounding natural we made. In this way, the project has a quiet atmosphere that is rare in the center of the city. UNIQUE PROPERTIES / PROJECT DESCRIPTION: This project is the first project of Vanke to implement standardization and modularization. This project separates the site from the noisy outdoor areas through the control of people's views and the zigzag design of people's circulation. Create an exquisite arcadia. OPERATION / FLOW / INTERACTION: For the maximized benefits of the landscape, the architect puts the main courtyard in the center and surround all the functional spaces around the main courtyard to create circular flow. Because of small courtyards and functional spaces are connected by winding paths and zig-zag walls. PROJECT DURATION AND LOCATION: The project started in September 2018 in Taizhou and finished in March 2019 in Taizhou,China. FITS BEST INTO CATEGORY: Architecture, Building and Structure Design |
PRODUCTION / REALIZATION TECHNOLOGY: White sandstone,Metallic aluminium sheet,glass,metal grids SPECIFICATIONS / TECHNICAL PROPERTIES: Land area: 2616sq Building area: 437sq TAGS: Chinese garden,standardized design,courtyard,sta RESEARCH ABSTRACT: The project was designed by UCGD, commissioned by VANKE. And this is VANKE’s first project to implement the standardized module design. The design of the building focuses on making a positive contribution to the surroundings.Because of the narrow site, the project was to create natural surroundings of the building and keep connection in-between. Due to referencing Chinese garden, the walls give the project its own character, which not only lowed the impact of messy environment, but also create many winding paths and framed beautiful spaces. CHALLENGE: This demonstration area is located in an old town, in a messy environment. And this is VANKE’s first project to implement the standardized module design. The design of the building focuses on making a positive contribution to the surroundings. ADDED DATE: 2019-06-30 08:55:45 TEAM MEMBERS (3) : Yuanfeng Xu, Shuo Xu and Qinggang Zhu IMAGE CREDITS: Feng Cheng, 2019. |
||||
| Visit the following page to learn more: https://mp.weixin.qq.com/s/93LKaS3kc1Dh- |
|||||
| AWARD DETAILS | |
 |
Taizhou Mansion Commercial Architecture by Feng Cheng is Winner in Architecture, Building and Structure Design Category, 2019 - 2020.· Read the interview with designer Feng Cheng for design Taizhou Mansion here.· Press Members: Login or Register to request an exclusive interview with Feng Cheng. · Click here to register inorder to view the profile and other works by Feng Cheng. |
| SOCIAL |
| + Add to Likes / Favorites | Send to My Email | Comment | Testimonials | View Press-Release | Press Kit |
Did you like Feng Cheng's Architecture Design?
You will most likely enjoy other award winning architecture design as well.
Click here to view more Award Winning Architecture Design.








