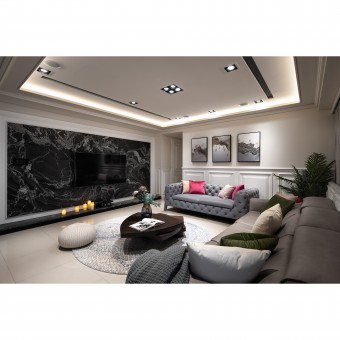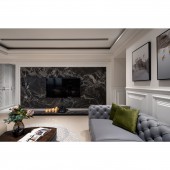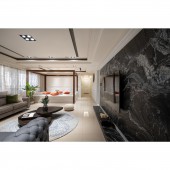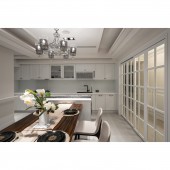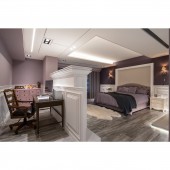DESIGN NAME:
One Woman One Cat
PRIMARY FUNCTION:
Residence
INSPIRATION:
The design theme echoes the European classic appearance of this residence and the elegant style and lifestyle of preferences of the client; the overall planning has to consider the needs of a cat which lives together with the client as well, creating a free and relaxing atmospheric home for both the occupant and her pet.
UNIQUE PROPERTIES / PROJECT DESCRIPTION:
As the core philosophy of designer is to enable design to be assimilated into everyday life. The visual aesthetics should be in parallel with the comfort needs every day. Thus, this project brings fresh attempt into neoclassical style, and break through the traditional impression, especially the use of a raised wooden platform to create a rest area that resembles the shape of a squatting pavilion in Bali. This allows the client to have a sense of South East Asia leisure.
OPERATION / FLOW / INTERACTION:
This project is a combination of two residential units into one house unit. It had been planned as 4 bedrooms and 3 bathrooms originally, however, it did not meet the actual living needs of clients. By removing the excess wall and changing it to two bedrooms and two bathrooms, the public sector, dining area and master bedroom with ample scale and more complete functions have been achieved.
PROJECT DURATION AND LOCATION:
The project is completed in June, 2018 in New Taipei City, Taiwan.
FITS BEST INTO CATEGORY:
Interior Space and Exhibition Design
|
PRODUCTION / REALIZATION TECHNOLOGY:
Italy imported tiles, marble, wire panels, paint, iron doors, neoclassical doors, wooden shutters
SPECIFICATIONS / TECHNICAL PROPERTIES:
The total interior design area is 175 square meter, including 2 rooms, 2 living rooms and 2 bathrooms.
TAGS:
Neoclassical, Elegant, Holiday villa, Residential design
RESEARCH ABSTRACT:
Besides having nice views, the interior is decorated with neoclassical style based on white; the public hall area is expanded via the adjustment of the layout. The wide-openings introduce light and scenery. Classical carved decoration is simplified; Lines are stacked to present refreshing romance; Black marble TV wall and dark color furniture create spatial layers. Unique Balinese style rest area is added to the public area, plus the custom made, multifunctional exquisite master bedroom.
CHALLENGE:
Due to the original bathroom is lack of window openings, it is not conducive to air circulation, and the space is also more hampered, thus it is shifted to the larger side of the window. However, this has led to pipeline resetting problem, the designer creates a sense of floating by embedding light at the bottom and the platform for the cat to move and rest, to resolve the pressure of the raised floor.
ADDED DATE:
2019-06-30 05:02:29
TEAM MEMBERS (2) :
Hsin Hui Chang and Liang Chun Kuo
IMAGE CREDITS:
Image #1: WJ PHOTO STUDIO, 2018
Image #2: WJ PHOTO STUDIO, 2018
Image #3: WJ PHOTO STUDIO, 2018
Image #4: WJ PHOTO STUDIO, 2018
Image #5: WJ PHOTO STUDIO, 2018
|



