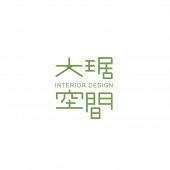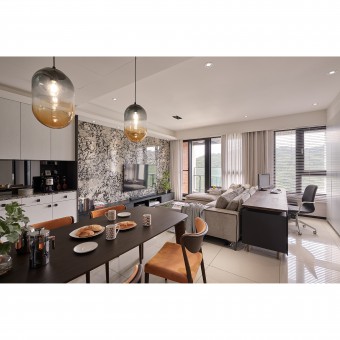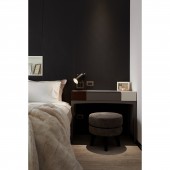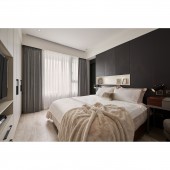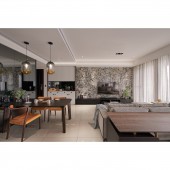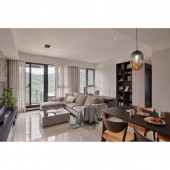DESIGN NAME:
Synergetic Purity
PRIMARY FUNCTION:
Residence
INSPIRATION:
As the male client favored an interior manifesting an enriched spatiality, and the female client preferred minimalist elegance, the design was inspired by the calm yet lively lake surface, as the public and private domains were given simple line work and color scheme, complemented by multiple material usage for an enriched visual experience.
UNIQUE PROPERTIES / PROJECT DESCRIPTION:
Without altering layout too much in such limited interior area, the design was to construct the most optimal visual aesthetics and living circulation, given the site advantages. Each domain was articulated with various materiality and patterns, in manifesting an enriched spatiality of elegance.
OPERATION / FLOW / INTERACTION:
The overall design was based on the approach of minimal layout shift, as only the existing wall of the master bedroom was pushed out so as to increase spatial dimension in accommodating functional cabinet volume for elevated comfort.
PROJECT DURATION AND LOCATION:
The project finished in December, 2018 in New Taipei City, Taiwan.
FITS BEST INTO CATEGORY:
Interior Space and Exhibition Design
|
PRODUCTION / REALIZATION TECHNOLOGY:
Ultra-Scratch-Resistant Timber Flooring, Gloss Tiles, Granite, Grey Glass, Timber Veneer, System Cabinets, Wallpaper, Curtain
SPECIFICATIONS / TECHNICAL PROPERTIES:
The interior design area is of approximately 82 square meters, which include living room, dining area, kitchen, reading and study area, two bedrooms, a multi-functional guestroom, and a bathroom.
TAGS:
Contrast, Elegance, Quality, Multiple Materials, Spatial Design
RESEARCH ABSTRACT:
As this project enjoys the advantage of ample natural lighting through large window area, as well as the natural mountain vista at the high floor level, the public domain areas decisively leveraged on such great conditions in adopting an open-plan layout where living room, dining area, and study room are inter-connected. With pure white color as base, complemented by different shades of timber colors, with the elevations of each domain was infused with modest materials.
CHALLENGE:
As the male and female clients sought different residential spatial styling, therefore, it was critical to coordinate the different wants and needs in the limited space, which was indeed the major challenge for this project, which was then addressed with evenly considered material and color scheme combination in creating such elegant and enriched aesthetics.
ADDED DATE:
2019-06-30 02:48:11
TEAM MEMBERS (1) :
Designer: Marcus Hsu
IMAGE CREDITS:
Image #1: Frankie Fang, 2019
Image #2: Frankie Fang, 2019
Image #3: Frankie Fang, 2019
Image #4: Frankie Fang, 2019
Image #5: Frankie Fang, 2019
|
