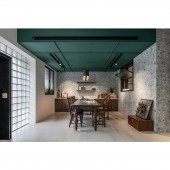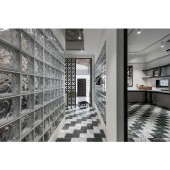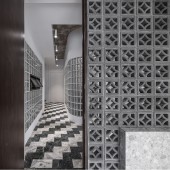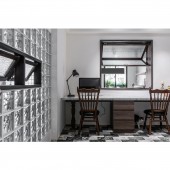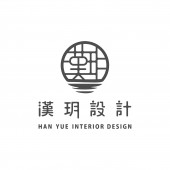Bon-Appetit Photography Photography Studio by Ming-Hong Tsai |
Home > Winners > #88593 |
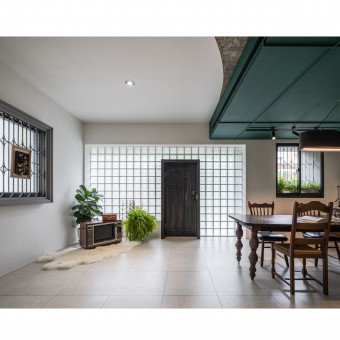 |
|
||||
| DESIGN DETAILS | |||||
| DESIGN NAME: Bon-Appetit Photography PRIMARY FUNCTION: Photography Studio INSPIRATION: The alteration of light is a key factor for photo-shooting; thus, we supposed photography studio to coexist with natural daylight as much as possible. Inspired from membrane properties of semi-transparency, the facade was rebuilt with glass bricks. Glass transparency undermines both sloping ground-line and visual heftiness, and the building becomes a semi-clear carrier. UNIQUE PROPERTIES / PROJECT DESCRIPTION: This building was built in 1982, located in the hill area at Hsinchu city. Entering indoors, the cement hollow-brick wall attracts attention, creating a contrast with glass-brick facade. Both bricks (concrete and glass) imply a synthesis of old days and new era, and allow light transmitting freely spread out. Moreover, upstairs, balcony fences and front doors were restored in woods. The ceiling comprises curve and linear details, creating clean and inviting layers. OPERATION / FLOW / INTERACTION: In this three-story building: the first floor is arranged for public area and photographer ’s office, and there are balcony and private bedrooms at the second floor, and then the photography studio with pop-up color-screen is located at the third floor. In day time, the frost-finished glass wall provides light-filled ambiance and great privacy. In dawn, because of the properties of glass bricks, while interior lighting were lit up, the neighbor and passers-by can sit on the bench and share illumination via exterior side of glass brick wall, creating a connection between community and people. PROJECT DURATION AND LOCATION: Hsinchu city, Taiwan FITS BEST INTO CATEGORY: Interior Space and Exhibition Design |
PRODUCTION / REALIZATION TECHNOLOGY: To reminisce about historical colonial styles, we preserved existing flooring and windows as much as possible. The mixed-color marble flooring was kept intact, and the wood-framed fold-up windows were preserved. Meanwhile, walls and ceilings were refurbished with old, hand-feel, materials: terrazzo and particle boards...etc. SPECIFICATIONS / TECHNICAL PROPERTIES: Started from October 2018 and finished in February 2019. Built area 165 square meter. TAGS: glass, cement, transparency, photography studio, colonial styles RESEARCH ABSTRACT: The interior is a long narrow site plan, causing poor daylight during day time. As a solution, we partially demolished interior partition wall, and rebuild the facade with glass bricks. CHALLENGE: How to build a new glass brick wall integrating with old building structure is a key study for this project. ADDED DATE: 2019-06-28 10:15:12 TEAM MEMBERS (1) : Ming-Hong Tsai IMAGE CREDITS: Yi-Hsien Lee and Associates YHLAA Photography PATENTS/COPYRIGHTS: Copyrights belong to Han-Yue Interior Design |
||||
| Visit the following page to learn more: http://hanyue-interior.com/projects/bon- |
|||||
| AWARD DETAILS | |
 |
Bon-Appetit Photography Photography Studio by Ming-Hong Tsai is Winner in Interior Space and Exhibition Design Category, 2019 - 2020.· Read the interview with designer Ming-Hong Tsai for design Bon-Appetit Photography here.· Press Members: Click here to request a exclusive interview about Bon-Appetit Photography Photography Studio from Ming-Hong Tsai. · Click here to view the profile and other works by Ming-Hong Tsai. |
| SOCIAL |
| + Add to Likes / Favorites | Send to My Email | Comment | Testimonials | View Press-Release | Press Kit |
Did you like Ming-Hong Tsai's Interior Design?
You will most likely enjoy other award winning interior design as well.
Click here to view more Award Winning Interior Design.


