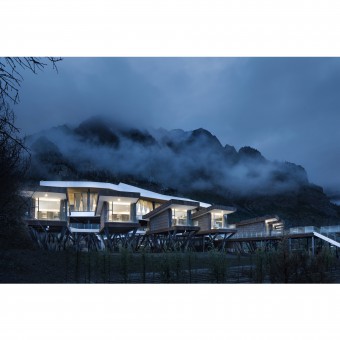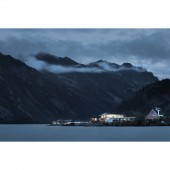Tibetan Eagle Road Trip and RV Campsite by Arch-Hermit |
Home > Winners > #88561 |
 |
|
||||
| DESIGN DETAILS | |||||
| DESIGN NAME: Tibetan Eagle PRIMARY FUNCTION: Road Trip and RV Campsite INSPIRATION: By taking advantage of the original terrain height difference and combining the height adjustment of the building overhead layers, it can ensure that all buildings from the lakeside to the G318 are elevated and do not block each other. The appearance of the main building is shaped by the terrain, just like an eagle spreading its wings near the lake shore. UNIQUE PROPERTIES / PROJECT DESCRIPTION: The campsite is located beside Ranwu Lake. Its north is the winding G318,and its south is the dreamland Ranwu Lake. The campsite is the best spot for self-drive travelers to stop and enjoy the beautiful scenery of Ranwu Lake. The campsite is high in the north and low in the south, with maximum altitude. The terrain slopes gently and is broad with a spectacular field of view. There are green grass and ancient trees beside the lake, green pine trees and azalea floating clouds above the mountains. OPERATION / FLOW / INTERACTION: In order to minimize the impact of this Project on the land and its neighboring environment and protect the natural environment of “Ranwu Lake Scenic Spot” better, by combining the difficulty in transporting the materials and the climate influence on the project construction, the buildings and structures of the whole project all use assembled steel structure except that the structural foundation uses reinforced concrete. Assembled steel structure has absolute advantages in environment protection, construction period, material transportation and anti-seismic effect. PROJECT DURATION AND LOCATION: The project started in April 2009 in Ranwu Town Tibet and finished in August 2010 in Ranwu Town Tibet. FITS BEST INTO CATEGORY: Architecture, Building and Structure Design |
PRODUCTION / REALIZATION TECHNOLOGY: This Project uses white and red preferred by Tibetans as the main color of the buildings. It creates a unique, natural, warm and extraordinary living space with a great combination of white cement-fiber plates, red weather-resisting steel plates, thick transparent glass, dark gray steel, local woods and local pebbles. SPECIFICATIONS / TECHNICAL PROPERTIES: With a total project area of about 70 mu, Phase 1 Project uses an area of 2,400 square meters TAGS: Self-drive, RV Campsite, Ranwu Lake, Tibet RESEARCH ABSTRACT: In order to maximize the field of view, the main building of the integrated service center extends about 80 meters along the horizontal line of the G318. The bottom overhead of the building is about 8 meters. The lake side of the building is a glass wall to ensure the best view of the lake. The main building is made of white irregular lines and a large quantity of transparent glass. The changes of plane and vertical shape make the gentle slope to re-connect with the ground. CHALLENGE: The camp is 3897-3911 meters above sea level and the climate is bad. In the north side of the mountain, a flood drainage ditch runs through it, forming a waste land accumulated by debris flow gullies, which has been neglected for many years. The original terrain of the camp is 2-5 meters lower than that of National Highway 318 as a whole. The attraction and visibility of the camp for 318 transit tourists are relatively poor. It is a dilemma for all parties to build a camp here. ADDED DATE: 2019-06-28 06:32:49 TEAM MEMBERS (3) : Youcai Pan, Zhe Yang and Renzhen Chen IMAGE CREDITS: Arch-exist Photography PATENTS/COPYRIGHTS: Arch-Hermit |
||||
| Visit the following page to learn more: https://mp.weixin.qq.com/s/0P1FQdhIFWqgB |
|||||
| AWARD DETAILS | |
 |
Tibetan Eagle Road Trip and Rv Campsite by Arch-Hermit is Winner in Architecture, Building and Structure Design Category, 2019 - 2020.· Press Members: Login or Register to request an exclusive interview with Arch-Hermit. · Click here to register inorder to view the profile and other works by Arch-Hermit. |
| SOCIAL |
| + Add to Likes / Favorites | Send to My Email | Comment | Testimonials | View Press-Release | Press Kit |







