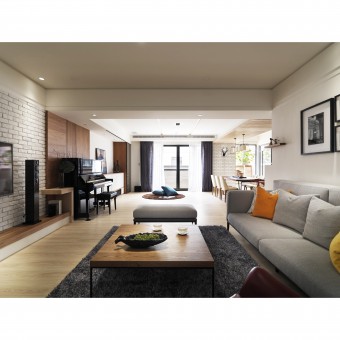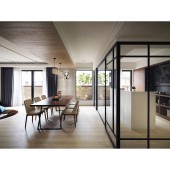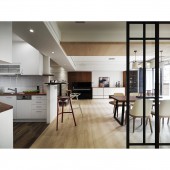Leading By Light Residential Space by Feng-An Lin |
Home > Winners > #88476 |
 |
|
||||
| DESIGN DETAILS | |||||
| DESIGN NAME: Leading By Light PRIMARY FUNCTION: Residential Space INSPIRATION: This old house was emptied for 3 years, and after being restructured and renovated, it became a marriage present from a mother to daughter. The interior presents a concept of simple life, with lights running through and filling the whole place, bringing a new life to the 20 years old house. UNIQUE PROPERTIES / PROJECT DESCRIPTION: The old house was given a new face after being slightly restructured, by using an open style to create a transparent and spacious view in the common space, in addition of the usage of full height window and glass partition of the study room, let the sunlight go through all the space, formed a warming residential place. OPERATION / FLOW / INTERACTION: Considering this being a 20 years old house, the water proof system, structure, and basic work such as the pipelines will be needed to go through restructure rearrange and improvement process. Since the process of shaping the environment, while adding in the preference of humanity, the art of life aesthetics, at the same time, is also an aspect that the designer puts in much efforts while constructing the space. PROJECT DURATION AND LOCATION: The project started in July 2018 and finished in March 2019 in Taiwan. FITS BEST INTO CATEGORY: Interior Space and Exhibition Design |
PRODUCTION / REALIZATION TECHNOLOGY: Glass, wood brick, wood, wood, iron, brick wall, system cabinets and other materials were used to create a layered space. The designer presents an unique aesthetic of living. The designer also emphasized that every bits from the daily life form the aesthetic, through arranging the usage of materials, colors, light sources, and lines in a perfect ratio. SPECIFICATIONS / TECHNICAL PROPERTIES: The indoor space is approximately 151 square feet. TAGS: life aesthetic, open style, simple life, reform RESEARCH ABSTRACT: To solve the problem of the lighting, this space takes white color as the background, wood tone material as the main material for the displays and furniture. Looking through the horizontal and vertical interface of the opened living space, dining space, kitchen and the clear glass partition of the study room, this design presents a sense and form of unrestrained and generous interior. CHALLENGE: The ceiling above the dining area is designed with a veneer wrapped beam, which helps to reduce the oppressive feeling from the ceiling. The designer also used a long table with a wood table top in the dining room to emphasize the warm and cozy ambiance while dining. ADDED DATE: 2019-06-27 14:19:03 TEAM MEMBERS (1) : IMAGE CREDITS: Feng-An Lin, 2019. |
||||
| Visit the following page to learn more: http://bit.ly/2uxKG72 | |||||
| AWARD DETAILS | |
 |
Leading by Light Residential Space by Feng-An Lin is Winner in Interior Space and Exhibition Design Category, 2019 - 2020.· Press Members: Login or Register to request an exclusive interview with Feng-An Lin. · Click here to register inorder to view the profile and other works by Feng-An Lin. |
| SOCIAL |
| + Add to Likes / Favorites | Send to My Email | Comment | Testimonials | View Press-Release | Press Kit |







