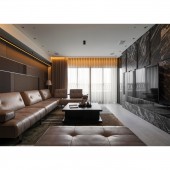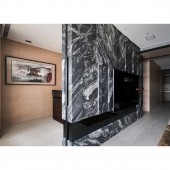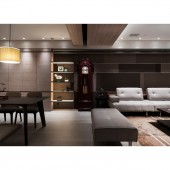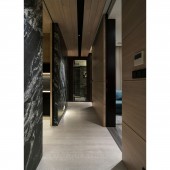Love Symbol Residential Space by Chin-Shu Chen |
Home > Winners > #88469 |
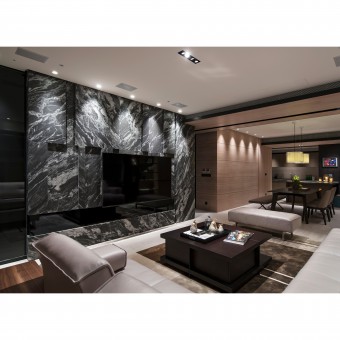 |
|
||||
| DESIGN DETAILS | |||||
| DESIGN NAME: Love Symbol PRIMARY FUNCTION: Residential Space INSPIRATION: The 150 square feet unit customized for design in the pre-construction phase is a gift left behind by the deceased father to his wife and children. The fathers care and love for the family can be observed from the location of the building to the interior layout and arts. UNIQUE PROPERTIES / PROJECT DESCRIPTION: The stone of gradient colors and correspondence with oriental ink-painting landscape has been selected for the main wall of the living room, which is extended to the hallway to imply the heritage of sentiment. The back of the main wall is designed as a Buddha Hall, featuring the calligraphy drawn by the father, injecting the room with abundantly artistic foundation. OPERATION / FLOW / INTERACTION: The dining room arranges for an absolutely tranquil image of the space through rational colors but also explains the sentimental and warm cultural attitude through the embellishment of vibrant colors. The material in general introduces the co-existence of coldness and warmth, realizing the sentimental performance between sense and sensibility through every unexpected turn. The study room on contrary emphasizes on functional arrangement by taking consideration of the function of work processing. PROJECT DURATION AND LOCATION: The project started in January 2018 and finished in August 2018 in Taiwan, Taipei. FITS BEST INTO CATEGORY: Interior Space and Exhibition Design |
PRODUCTION / REALIZATION TECHNOLOGY: The ceiling is designed with wood, the scope introducing public area to the private space, which also corresponds with the hallway and the stone, adding warmth to the room. In the public area featuring natural materials, the coarse or fine patterns show the release of organized linear and dimensional impression. SPECIFICATIONS / TECHNICAL PROPERTIES: The interior space is 150 square feet without the expression of too many different materials. The designer was requested for customization in the pre-construction phase and developed with the extensive expression from lifestyle. TAGS: Marble wall, oriental ink-painting, natural lighting, humanistic dimension RESEARCH ABSTRACT: Designer was requested for customization in the pre-construction phase and developed with the extensive expression from lifestyle. The main wall in the living room extends the majestic and spacious atmospheres through the special patterns of natural marble, incorporated with the wood features of ceiling and wall. Designer pursues and builds a humanistic construction space through the authenticity of design, providing the dwellers with the surviving situation that passes down the beautify relation and sentiment. CHALLENGE: The public area is semi-open designed with integration of the movement and natural lighting between the internal and external space, which is simple and delicate. And in the private domain, the room freely releases the imagination for life and implementing sentimental dimension towards humanity while blending arts in between the lines and dimensions, which correspond with the lighting, colors and materials through low-profile but remarkable style. ADDED DATE: 2019-06-27 14:01:52 TEAM MEMBERS (1) : IMAGE CREDITS: Chin-Shu Chen, 2019. |
||||
| Visit the following page to learn more: http://bit.ly/2HSycKa | |||||
| AWARD DETAILS | |
 |
Love Symbol Residential Space by Chin-Shu Chen is Winner in Interior Space and Exhibition Design Category, 2019 - 2020.· Read the interview with designer Chin-Shu Chen for design Love Symbol here.· Press Members: Login or Register to request an exclusive interview with Chin-Shu Chen. · Click here to register inorder to view the profile and other works by Chin-Shu Chen. |
| SOCIAL |
| + Add to Likes / Favorites | Send to My Email | Comment | Testimonials | View Press-Release | Press Kit |
Did you like Chin-Shu Chen's Interior Design?
You will most likely enjoy other award winning interior design as well.
Click here to view more Award Winning Interior Design.


