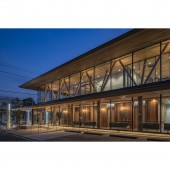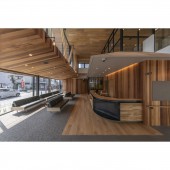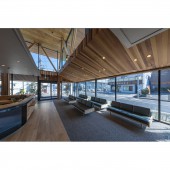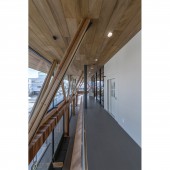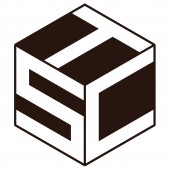Warm Transparency Clinic by Yoshiaki Tanaka |
Home > Winners > #88206 |
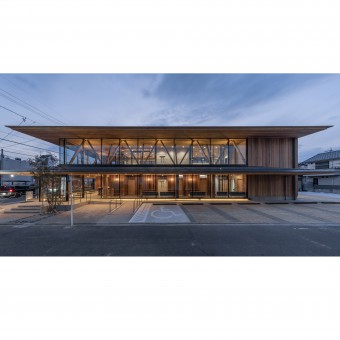 |
|
||||
| DESIGN DETAILS | |||||
| DESIGN NAME: Warm Transparency PRIMARY FUNCTION: Clinic INSPIRATION: The client requested a clinic where we can feel warmth of wood. TSC architects tried to achieve a clinic that has "Warm transparency" by using a plenty of wood material for both the interior and exterior material. And TSC architects set the large wood eaves extended from inside of the building to a tangent between the town that has traffic laden street. The large wood receive the patients and generates a space where the patients can feel the sense of secure even outside the building, being a symbol of the town. UNIQUE PROPERTIES / PROJECT DESCRIPTION: The large wood eaves provide a space to receive the patients into the clinic and a veranda where the patients can feel the sense of secure even outside of the building. Inside the clinic, TSC architects provided a waiting space where the patients can feel the warmth of sunny and an open feeling by setting the L-shaped open ceiling space along the tangent. A plenty of wood material was used for portions touched by people directly for reducing nervousness. This building has "Warm transparency" for the town. OPERATION / FLOW / INTERACTION: The large eaves and the L-shaped open ceiling space generate a gradation for the boundary between gradation town and the clinic. They created a comfortable intermediate space in addition to a function as a building space. The L-shaped open ceiling space connects a spaces of the rehabilitation room and the waiting room on the second floor in addition to the outside and the inside of use clinic so that the patients can spend relax, comfortable time as if they are being in a lobby. PROJECT DURATION AND LOCATION: Project duration did from May 2018 to January 2019. Location is 4-72 Kinjocho Kita-ku, Nagoya City, Aichi Prefecture. FITS BEST INTO CATEGORY: Architecture, Building and Structure Design |
PRODUCTION / REALIZATION TECHNOLOGY: Details of support structure: steel frame. To configure the large eaves and the L-shaped open ceiling space, TSC architects adopted a steel structure with a brace. A space truss on the upper part of the open ceiling space plays an important role. Although a steel Y-shaped column, which consists of the space truss, are interposed between the wood material, the steel members are intentionally visible to show the functional means of the steel member. SPECIFICATIONS / TECHNICAL PROPERTIES: Areas: Site dimension 711 sqm / Plot ratio 53% / built area 374 sqm / Total floor space: 501 sqm TAGS: Architecture, Hospital, Design, Life, Health, Public, Clinic, Warm, Transparency, Wood RESEARCH ABSTRACT: A hospital tends to be a space that has poor natural color or material due to artificial structure material to improve the functionally and the efficiency. Therefore, patients feel that they are being apart from their daily life. A consideration for a comfortable environment where patients can spend and free from stress, should be taken. TSC architects provide an open, comfortable space by setting an L-shaped open ceiling space and the large eaves by using a plenty of wood material. CHALLENGE: A space truss on the upper part of the open ceiling space plays an important role to configure the large eaves and the L-shaped open ceiling space. To hide a horizontal member of the open ceiling space, the space truss is consisted of members of a half-size H-shaped steel and a flat bar. The surface rigidities of the space truss and the roof support the large eaves while securing a power transmission in the horizontal direction. ADDED DATE: 2019-06-25 13:14:26 TEAM MEMBERS (1) : IMAGE CREDITS: Image #1: Photographer Hiroshi Tanigawa Image #2: Photographer Hiroshi Tanigawa Image #3: Photographer Hiroshi Tanigawa Image #4: Photographer Hiroshi Tanigawa Image #5: Photographer Hiroshi Tanigawa PATENTS/COPYRIGHTS: Yoshiaki Tanaka |
||||
| Visit the following page to learn more: http://bit.ly/2I43bpx | |||||
| AWARD DETAILS | |
 |
Warm Transparency Clinic by Yoshiaki Tanaka is Winner in Architecture, Building and Structure Design Category, 2019 - 2020.· Press Members: Login or Register to request an exclusive interview with Yoshiaki Tanaka. · Click here to register inorder to view the profile and other works by Yoshiaki Tanaka. |
| SOCIAL |
| + Add to Likes / Favorites | Send to My Email | Comment | Testimonials | View Press-Release | Press Kit | Translations |

