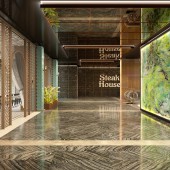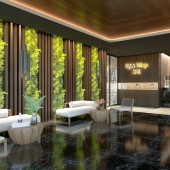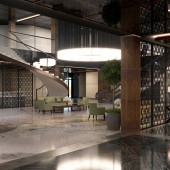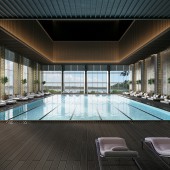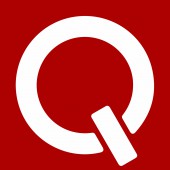Dijlah Village Complex by Quark Studio Architects |
Home > Winners > #88014 |
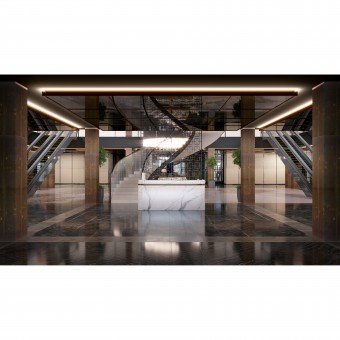 |
|
||||
| DESIGN DETAILS | |||||
| DESIGN NAME: Dijlah Village PRIMARY FUNCTION: Complex INSPIRATION: The materials, fixtures and furniture at Dijlah Village were chosen to create comfortable, memorable spaces with a refined ambiance, inspired by regional heritage and natural landscape features at the project location. The design process incorporated elements of European modernism contrasted and blended with Middle Eastern aesthetics. This stylistic synthesis provides a strong answer to the search for built forms that both reflect and push forward Baghdads ancient cosmopolitanisms. UNIQUE PROPERTIES / PROJECT DESCRIPTION: Located in the heart of Baghdad, the Dijlah Village Complex is a vibrant mixed-used commercial center whose 12,000 m2 facility constitutes a focal point for for the neighborhood community. In addition to world-class restaurants, visitors to Dijlah Village can enjoy a state-of-the-art fitness center, an indoor pool and a top-notch spa. OPERATION / FLOW / INTERACTION: It is a entertainement complex where the interiors are designed by Quark Studio Architects. The mall consists of numerous spaces and functions such as a spa, a gym and thematic restaurants. PROJECT DURATION AND LOCATION: The project started in January 2018 and still ongoing, in Baghdad , Iraq FITS BEST INTO CATEGORY: Interior Space and Exhibition Design |
PRODUCTION / REALIZATION TECHNOLOGY: Design process developed around the idea of blending European modernism with the orientalism as a contrast. SPECIFICATIONS / TECHNICAL PROPERTIES: 12.000 Sqm of designed area TAGS: interior design, baghdad, contrast, mall, neoclassic, orientalism, dijlah, architecture RESEARCH ABSTRACT: The research stage was a collaborative process with the client that established collective ownership over the creative process. Quark Studio Architects researched his clients likes and dislikes, their hopes for the space and the mood and also the potential and structural limitations of the building, and most importantly the unique history and character of the site which is just next to the famous Dijlah River, a very unique symbol for Baghdad city. CHALLENGE: The hardest part of the activity was to create a modern looking zone while still preserving the orienthal mood , which means creating spaces where people will find new and exciting without losing the cultural ties between the people and spaces. ADDED DATE: 2019-06-24 06:37:36 TEAM MEMBERS (4) : Architect: Kemal Çetin, Architect: Alperen Aydemir, Creative Director: Marco Altea and Creative Director: Mehmet Can Altun IMAGE CREDITS: Image #1: Illustrator Quark Studio Architects, Dijlah Village, 2018 Image #2: Illustrator Quark Studio Architects, Dijlah Village, 2018 Image #3: Illustrator Quark Studio Architects, Dijlah Village, 2018 Image #4: Illustrator Quark Studio Architects, Dijlah Village, 2018 Image #5: Illustrator Quark Studio Architects, Dijlah Village, 2018 PATENTS/COPYRIGHTS: Copyrights belong to Quark Studio Architects, 2018 |
||||
| Visit the following page to learn more: https://bit.ly/3coFJh8 | |||||
| AWARD DETAILS | |
 |
Dijlah Village Complex by Quark Studio Architects is Winner in Interior Space and Exhibition Design Category, 2019 - 2020.· Press Members: Login or Register to request an exclusive interview with Quark Studio Architects. · Click here to register inorder to view the profile and other works by Quark Studio Architects. |
| SOCIAL |
| + Add to Likes / Favorites | Send to My Email | Comment | Testimonials | View Press-Release | Press Kit | Translations |

