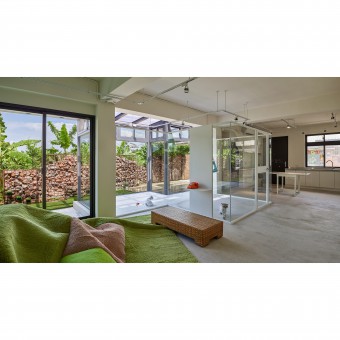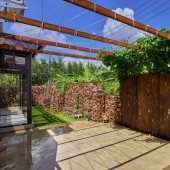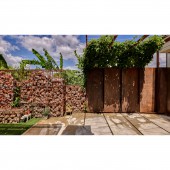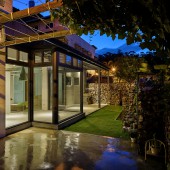Pet Treats Studio by Jen-Chuan Chang |
Home > Winners > #87300 |
| CLIENT/STUDIO/BRAND DETAILS | |
 |
NAME: Jiin Torng Home Decorating Studio PROFILE: Jiin Torng Home Decorating Studio was established at Taoyuan city, Taiwan. Integrating design into the trajectory of life, creating a comfortable space with temperature and strengthening the cohesiveness of the family. This is our team's persistence. We are good at creating unique styles for our owners and paying attention to the planning space. We use unlimited creative design to provide the most honest service and the most detailed solutions to create a new living space for the owners to create comfort, taste and quality. 2017 Annual Design Festival of Tencent Home Shining Jinteng Award 2017 International Ecology Design Award(Best Design for Ecological Dated Building Renovation Nomination Award) 2017 Taiwan Six Arts Award (Nomination Award) 2016 Taiwan Six Arts (Special Award) 2016 Cross-Strait Design Cover Character Award International Space Design Awards Idea-Tops 2015 (Finalist for the Best Flat Design) International Space Design Awards Idea-Tops 2015 (Finalist for the Best Villa Design) |
| AWARD DETAILS | |
 |
Pet Treats Studio by Jen-Chuan Chang is Winner in Interior Space and Exhibition Design Category, 2019 - 2020.· Press Members: Login or Register to request an exclusive interview with Jen-Chuan Chang. · Click here to register inorder to view the profile and other works by Jen-Chuan Chang. |
| SOCIAL |
| + Add to Likes / Favorites | Send to My Email | Comment | Testimonials | View Press-Release | Press Kit | Translations |







