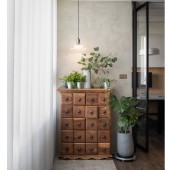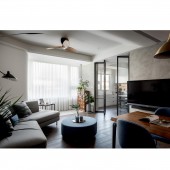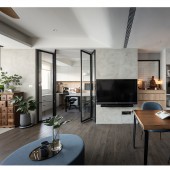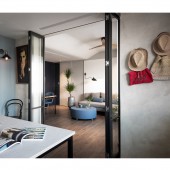Soho Apartment Residence by Chengwen Tang |
Home > Winners > #87289 |
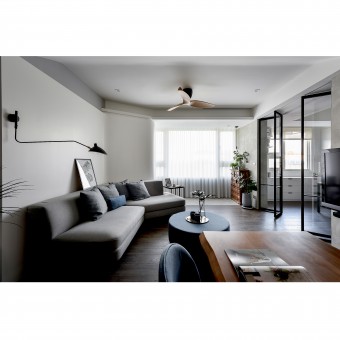 |
|
||||
| DESIGN DETAILS | |||||
| DESIGN NAME: Soho Apartment PRIMARY FUNCTION: Residence INSPIRATION: One was inspired from the location of near airport to transform the shape of ceiling .And another came from the interests of host, tell fom the outlook of design. UNIQUE PROPERTIES / PROJECT DESCRIPTION: Through our design and renovation.To improve the quality of living environment , airy and light. increase the interaction of family. OPERATION / FLOW / INTERACTION: As this project is situated on the second floor of an aged apartment near Songshan Airport, with uncertainty in urban renewal prospect, the project expectation was to generate a quality living environment for the whole family of the client that could last more than 10 years through this design renovation work. The overall design was not just to improve upon the previously crammed interior layout and the noise from the neighboring airport but to infuse with the aesthetic design. PROJECT DURATION AND LOCATION: The project started in June 2018 in Taipei and finished in January 2019 in taipei. FITS BEST INTO CATEGORY: Interior Space and Exhibition Design |
PRODUCTION / REALIZATION TECHNOLOGY: Cement-like Paint, timber veneer board, genuine timber board, frosted glass, tiles, and metalwork pieces SPECIFICATIONS / TECHNICAL PROPERTIES: 73 square meters TAGS: renovation , Form Follows Function, Ventilation, arc line work, flexibility RESEARCH ABSTRACT: - CHALLENGE: The landing, take-off and taxing, have also brought about inspirations for the renovation of this old residence, where arc line work resolved the height differences between structural beam, floor and appliances, which elevated the ceiling visually but also provided the overall formwork of elevation and cabinet volume as well as echoing the Bauhaus design mantra of “Form Follows Function” ADDED DATE: 2019-06-11 14:04:59 TEAM MEMBERS (1) : IMAGE CREDITS: Photographer : Tony Liang PATENTS/COPYRIGHTS: Copyrights belong to Sophysouldesign |
||||
| Visit the following page to learn more: https://www.sophysoul.com/work/ | |||||
| AWARD DETAILS | |
 |
Soho Apartment Residence by Chengwen Tang is Winner in Interior Space and Exhibition Design Category, 2019 - 2020.· Press Members: Login or Register to request an exclusive interview with Chengwen Tang. · Click here to register inorder to view the profile and other works by Chengwen Tang. |
| SOCIAL |
| + Add to Likes / Favorites | Send to My Email | Comment | Testimonials | View Press-Release | Press Kit | Translations |

