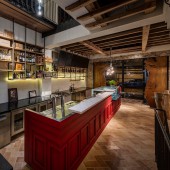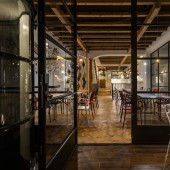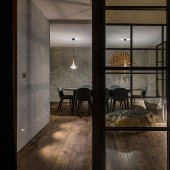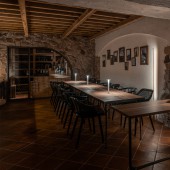Piccola Enoteca Restaurant by Ao Shih Lu International Co., LTD |
Home > Winners > #87270 |
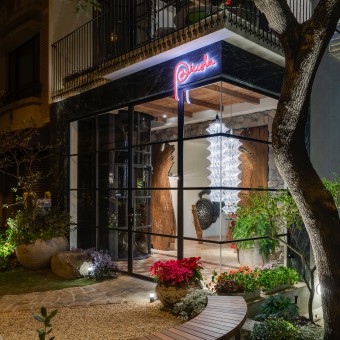 |
|
||||
| DESIGN DETAILS | |||||
| DESIGN NAME: Piccola Enoteca PRIMARY FUNCTION: Restaurant INSPIRATION: The spirit of “commencing with details and diligence” make Piccola Enoteca come out in front of Italian cuisine. Highly demands on the particular, Piccola Enoteca has polished cooking, meals, professional service, and even the atmosphere. The designer inherits this spirit, chooses high-quality building materials and changes them to create a space with both exquisite and texture. The design of commercial space is like that Piccola Enoteca 's meal to give people the feeling of authentic material. UNIQUE PROPERTIES / PROJECT DESCRIPTION: 1. The main challenge of the site was to create an entrance in the limited width facing the street. 2. All the functional demands such as cooking facility, refrigerators, and storage had to perfectly fit into the design, 3. Client’s high demand yielded a totally new idea for an Italian bistro. 4. Colors give visual hints on different floors but the color system is still be unified in a certain system. OPERATION / FLOW / INTERACTION: - PROJECT DURATION AND LOCATION: Design period:April 2016 -June 2018 Construction period:October 2017 – December 2018 Location: Zhubei City, Taiwan FITS BEST INTO CATEGORY: Interior Space and Exhibition Design |
PRODUCTION / REALIZATION TECHNOLOGY: Metal framed window, Hand made blackened steel, Champaka wood, Cryptomeria, Serpent stone, Marble, GOLDSTONE marble, Hand-scratched wood floor, Paint SPECIFICATIONS / TECHNICAL PROPERTIES: 1. Black color handrails enclose the balconies and form a pictorial composition like an abstract painting. 2. Wood screen frames two sides of the entrance; a picture on one side is a remade object similar to an art piece in an old restaurant. 3. The basement is shaped like a grotto with a mysterious ambiance. 3. Internal courtyard expands the visual depth and induces an upward view towards starry lighting fixtures. TAGS: Piccola Enoteca, Restaurant, Gambero Rosso, Taiwan, Italy design style RESEARCH ABSTRACT: After several years of operation, and having been rated highly by Gambero Rosso, the owner of Piccola Enoteca determined to provide his customers with more comfortable dining space to relish not only the delicacies but also Italian eating culture and environment. The designer, Iun Lung Lu, makes good use of original materials, integrate Italian elements and retain the original brand image, to construct a six floors dream space. CHALLENGE: It is challenging to construct diversity on a narrow and extended area. The designers used balconies to increase concave and raised surface and enrich the facade through large doors and windows. Furthermore, every storey is distinguished by usage to strengthen the spacial variety. ADDED DATE: 2019-06-10 07:26:36 TEAM MEMBERS (1) : IMAGE CREDITS: Photographers:Dean Cheng |
||||
| Visit the following page to learn more: http://www.oslo.com.tw/front/project/det |
|||||
| AWARD DETAILS | |
 |
Piccola Enoteca Restaurant by Ao Shih Lu International Co., Ltd is Winner in Interior Space and Exhibition Design Category, 2019 - 2020.· Read the interview with designer Ao Shih Lu International Co., LTD for design Piccola Enoteca here.· Press Members: Login or Register to request an exclusive interview with Ao Shih Lu International Co., LTD. · Click here to register inorder to view the profile and other works by Ao Shih Lu International Co., LTD. |
| SOCIAL |
| + Add to Likes / Favorites | Send to My Email | Comment | Testimonials | View Press-Release | Press Kit |
Did you like Ao Shih Lu International Co., Ltd's Interior Design?
You will most likely enjoy other award winning interior design as well.
Click here to view more Award Winning Interior Design.


