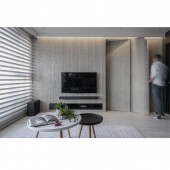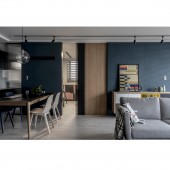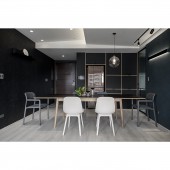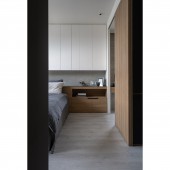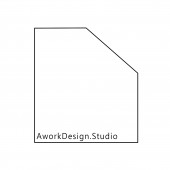Around Residential House by Kuan Ting Chen |
Home > Winners > #87018 |
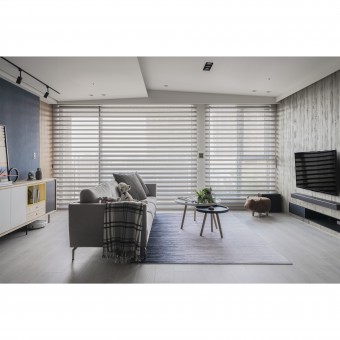 |
|
||||
| DESIGN DETAILS | |||||
| DESIGN NAME: Around PRIMARY FUNCTION: Residential House INSPIRATION: Inserting sloped ceiling according to the existing plane frame and indoor height, just like embedding a house in the space. At the same time, hide the air conditioning, fire equipment and other equipment in the sloped ceiling. UNIQUE PROPERTIES / PROJECT DESCRIPTION: This project mainly deals with reorganization of space. The wall and opening are re-allotted so as to get the perfect lighting and a smooth traffic flow. This also improves the home’s functions. The space is dominated by dark-color construction materials (X and Y axis) which are used to connect different areas of the home. The ceiling (Z axis) is also accentuated in a way that makes this parent and child space look bright and roomy. OPERATION / FLOW / INTERACTION: We tried to arrange the storage space all around the 90 square meters space. The living room, dining room and the study room can have the biggest open area, and allowing the occupants to place furniture anywhere they like and is flexible to change according to different needs. PROJECT DURATION AND LOCATION: The project is located in Taoyuan City,Taiwan (R.O.C). The project started in May 2018 and finished in Nov 2018 FITS BEST INTO CATEGORY: Interior Space and Exhibition Design |
PRODUCTION / REALIZATION TECHNOLOGY: faux finishes, laminate flooring,Wallpaper,O SPECIFICATIONS / TECHNICAL PROPERTIES: The construction of this project is totally 90 square meters. TAGS: residential , function , friendly , contemporary , gray RESEARCH ABSTRACT: The owner of the house is a young married couple and a three-year-old boy. During the designing and discussing period, we also visited the owners’ rental house to record the daily living habits, and the size and quantity of the items. In the planning stage we also use VR to allow house owners to feel the scale of the actual space, see the number of cabinets and the arrangement of future flow line in order to reduce the gap between the image in their mind and actual result to avoid misunderstanding between the two sides. CHALLENGE: Due to budgetary restrictions, it is necessary to reduce on-site construction, and contract out separately to different manufacturers to build in the factories, and then assemble them on site. It is also necessary to accurately measure and construct so that they can properly match the project on site. For example, the cabinets should be positioned at the door panel that has been applied on site. Also due to the fact that the contract of the house owners’ rental house expires in December 2018, the completion date must also be completed on time. ADDED DATE: 2019-05-24 03:26:12 TEAM MEMBERS (1) : Li-Fen Chen IMAGE CREDITS: main image , Kuan-Ting Chen 2018 Image #1 , Kuan-Ting Chen 2018 Image #2 , Kuan-Ting Chen 2018 Image #3 , Kuan-Ting Chen 2018 Image #4 , Kuan-Ting Chen 2018 |
||||
| Visit the following page to learn more: https://http://aworkdesign.com | |||||
| AWARD DETAILS | |
 |
Around Residential House by Kuan Ting Chen is Winner in Interior Space and Exhibition Design Category, 2019 - 2020.· Read the interview with designer Kuan Ting Chen for design Around here.· Press Members: Login or Register to request an exclusive interview with Kuan Ting Chen. · Click here to register inorder to view the profile and other works by Kuan Ting Chen. |
| SOCIAL |
| + Add to Likes / Favorites | Send to My Email | Comment | Testimonials | View Press-Release | Press Kit |
Did you like Kuan Ting Chen's Interior Design?
You will most likely enjoy other award winning interior design as well.
Click here to view more Award Winning Interior Design.


