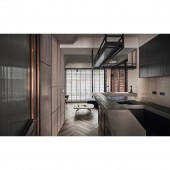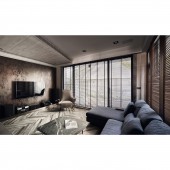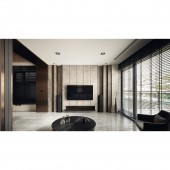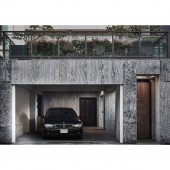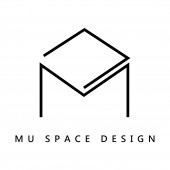Static Interior Design by Team of Musen |
Home > Winners > #87016 |
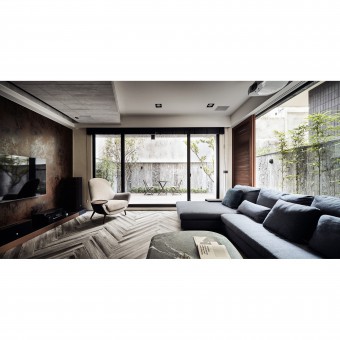 |
|
||||
| DESIGN DETAILS | |||||
| DESIGN NAME: Static PRIMARY FUNCTION: Interior Design INSPIRATION: This project came to fruition through the couple's tireless efforts to create their dream home. The homeowners actively worked with our team beginning with an initial design consultation and continuing through many subsequent meetings. The goal was to embrace the concept of "home as the destination" both in terms of our homeowner's ideal lifestyles and when discussing minute details. UNIQUE PROPERTIES / PROJECT DESCRIPTION: The homeowners love to entertain friends and family members, so the living room was turned into a space for receiving guests. The front door combines titanium elements and frosted glass to allow sufficient natural light. Wood brick archways also help draw focus into the space.These rich materials and textures add limitless dimension to the space, and create a truly inviting atmosphere. OPERATION / FLOW / INTERACTION: We believe that the home is a reflection of the homeowner. This project developed rather slowly like an iron forged from the fire. Our biggest inspiration came from the painstaking dedication and focus of our clients. PROJECT DURATION AND LOCATION: The project finished in January 2019 in Taichung Taiwan. FITS BEST INTO CATEGORY: Interior Space and Exhibition Design |
PRODUCTION / REALIZATION TECHNOLOGY: Natural Stones, Fair-faced Concrete Faux Finish, Faux Wood Tile, Ceramic Coated Door Blinds, French door, Marble, Titanium coated materials, Faux Finish, Melamine Boards, Thin Ceramic Board, Leather, Customized Metal Furniture, Mosaic Tiles, Storage Combinations, Natural Veneer, Silestone, Hardwood Flooring, Hardwood Handrail, Geometric Tile Flooring, Wear Resistant Wood Flooring, Japanese Diatomite Earth, Pebbles, Wood Wool Cement Boards, Porcelain Tiles, Fabric Wall Panels, Faux Leather Tiles, Geometric Faux Marble Tiles, Imported Bathroom Equipment, Wooden Grills, Touch Switch Panels. SPECIFICATIONS / TECHNICAL PROPERTIES: Interior and exterior total 380.2 square meters. TAGS: Home, Destination, BTO, Calm RESEARCH ABSTRACT: We believe that the home is a reflection of the homeowner. The exterior features a light grey stone facade and picture windows for subtle elegance.The entrance use the four wood brick archways add depth to the space. The central wooden staircase draws on the material's warmth and texture to connect each floor. The staircase is coated in titanium to create a luxurious residence that certainly leaves a lasting impression. The entire property is meant to evoke the idea of "home as the destination." CHALLENGE: Our goal for this project was to incorporate rich materials into a clearly defined layout, while making sure to maintain a proper contrast, such that the depth of each layer highlights the overall design. ADDED DATE: 2019-05-24 02:06:46 TEAM MEMBERS (1) : Team of Musen IMAGE CREDITS: Photographer : Hey!Cheese,2018 PATENTS/COPYRIGHTS: Musen Concept Co.,Ltd. |
||||
| Visit the following page to learn more: https://musen.com.tw/portfolio-detail/ma |
|||||
| AWARD DETAILS | |
 |
Static Interior Design by Team of Musen is Winner in Interior Space and Exhibition Design Category, 2019 - 2020.· Press Members: Login or Register to request an exclusive interview with Team of Musen. · Click here to register inorder to view the profile and other works by Team of Musen. |
| SOCIAL |
| + Add to Likes / Favorites | Send to My Email | Comment | Testimonials | View Press-Release | Press Kit |

