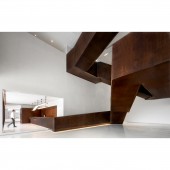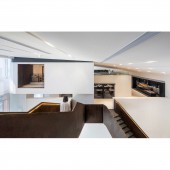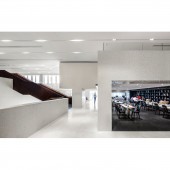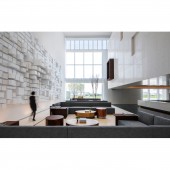Vanke Moon Over The Sea Sale Center by IAPA Pty. Ltd |
Home > Winners > #86941 |
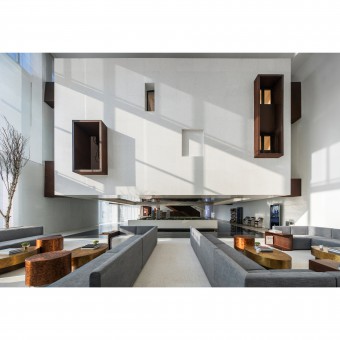 |
|
||||
| DESIGN DETAILS | |||||
| DESIGN NAME: Vanke Moon Over The Sea PRIMARY FUNCTION: Sale Center INSPIRATION: In Chinese poetry, the Words Sea and moon are often used as metaphors. Sea refers to life or infinite power. Moon is the symbol of hope and emotional expressions. Moon over the sea as the name of the project is a metaphor, which describes a spiritual poetic condition in the project. Moon is translated into the floating boxes hanging like floating objects in the space above a seamless and integrated space as a translation of the sea while the sculptural figurative staircase is connecting them. UNIQUE PROPERTIES / PROJECT DESCRIPTION: The project is based on the notion of continuity. As it begins from the red copper rusted steel plate of the reception desk and runs by the staircase through all spaces giving the space a kind of sculptural feeling. The material characteristics from a purely smooth white terrazzo and the red copper rust steel form a very strong contrast making the space more dramatic and interesting. The floating box as the showroom combined windows connecting the interior to the exterior creates a sense of in between space. While on top of that a space for children's activities is considered. OPERATION / FLOW / INTERACTION: The building was originally a primary gymnasium school reused into a selling center. Having a huge empty space provided this opportunity to embed make part of the program embedded in a floating box. Keep the ground level as a free plan maximizing the dynamism of the interior space. At the same time let the people to experience it freely in a continuous way, enjoy various spatial qualities and visit diverse spaces. PROJECT DURATION AND LOCATION: Designed in 2018 Located in Guangzhou, Guandong, China FITS BEST INTO CATEGORY: Interior Space and Exhibition Design |
PRODUCTION / REALIZATION TECHNOLOGY: White terrazzo is largely used for the project and brings a very high level of seamlessness for the interior space. The staircase is made out of stainless steel plate giving the space a kind of sculptural feeling and using of these two materials creates a strong contrast in the spatial atmosphere of the project. SPECIFICATIONS / TECHNICAL PROPERTIES: Terrazzo: 1000mm * 1000mm * 20MM Rusted steel plate: length and width shall be in accordance with the actual size on site, with a thickness of 3mm TAGS: Sculptural space, spatial continuity, minimalism, floating box, selling and exhibition center RESEARCH ABSTRACT: The project tries to take the selling center beyond its formal agencies. As a kind of space that is usually dedicated to their economic return can also be designed in a different way. A pure space for imagination with a cultural domain. The design is seeking for development of spatial qualities that takes the user to various depths of interior space within a dynamic spatial organization system. CHALLENGE: The project is transformed from a primary gymnasium school with huge hollow space inside into a selling center. At the same time saving and reusing the original equipment, swimming pool structure and functional spaces. Building five sets of model houses as showrooms inside the whole space was also part of the client's demands which needed a very flexible design approach to the project. ADDED DATE: 2019-05-20 02:26:00 TEAM MEMBERS (4) : Interior designer: Mingfang Du, Interior designer: Jingshan Zhang , Interior designer: Mengmiao Yu and Design Chief: Paul Bo Peng IMAGE CREDITS: IAPA |
||||
| Visit the following page to learn more: https://mp.weixin.qq.com/s?__biz=MjM5MzA |
|||||
| AWARD DETAILS | |
 |
Vanke Moon Over The Sea Sale Center by Iapa Pty. Ltd is Winner in Interior Space and Exhibition Design Category, 2019 - 2020.· Press Members: Login or Register to request an exclusive interview with IAPA Pty. Ltd. · Click here to register inorder to view the profile and other works by IAPA Pty. Ltd. |
| SOCIAL |
| + Add to Likes / Favorites | Send to My Email | Comment | Testimonials | View Press-Release | Press Kit |

