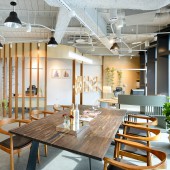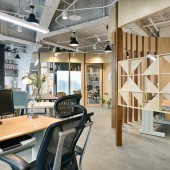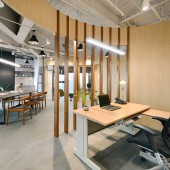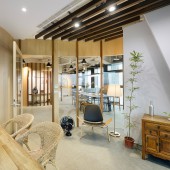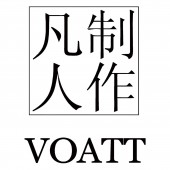OTC Office by VOATT Design Studio |
Home > Winners > #86398 |
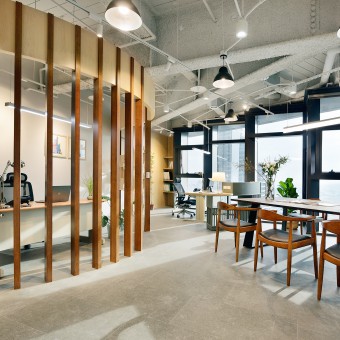 |
|
||||
| DESIGN DETAILS | |||||
| DESIGN NAME: OTC PRIMARY FUNCTION: Office INSPIRATION: Bringing nature indoors is the inspiration for us to play on this particular theme throughout the whole design process. Owing to our client for this project is an open-minded businessman, who loves cycling under the sun and insists on designing this office as creative and cozy for employees as possible, we chose natural materials as the theme and made it different from the traditional Taiwanese rectangular office. We believe that exposure to nature elements can have a lasting positive effect on mind and help people do their best work. UNIQUE PROPERTIES / PROJECT DESCRIPTION: This 86 square meter office is built on the 20th floor of a 35-storeys building which is sail-shaped. In this project, we propose using arc walls as the axis to create a space for more mobility. It not only preserves the sunlight and air, but also combines the scenery outside the window. The combination of maple arc walls and slate tiles creates an elegant and unique workspace with architectural aesthetics. Although we connect each space to each other, we still keep their own privacy. At the same time, every space can feel the flow of sunlight, air and nature. OPERATION / FLOW / INTERACTION: The original site was an irregular polygon space. In order to preserve the large amount of sunlight and ventilation of the structure, we use 280 cm arc walls to increase the aesthetics of this space. The arc wall not only preserves privacy for each workspace, but also preserves the openness of the original space, therefore, each newly created domain has boundless usage. PROJECT DURATION AND LOCATION: The project started in October 2018 and finished in January 2019 in Taichung, Taiwan. FITS BEST INTO CATEGORY: Interior Space and Exhibition Design |
PRODUCTION / REALIZATION TECHNOLOGY: In order to let the office more visually abundant, we choose materials with natural patterns. We choose slate tiles as the floor, and use maple and walnut as the main material for the arc wall and the grille, furnished with oak and rosewood furniture, furthermore, putting plants everywhere can also reduce the amount of airborne pollutants. We hope that this office will full of original materiality with these natural materials then create a new flowing space combines with architectural aesthetics. SPECIFICATIONS / TECHNICAL PROPERTIES: In order to bring nature into an irregular-shaped office of only 86 square meters, we use 280 cm maple arc walls to preserve the flow of sunlight and air, and use low formaldehyde paint to ensure a healthy indoor environment. TAGS: VOATT, ART, office, workspace, interior design, Taichung, Taiwan RESEARCH ABSTRACT: Bringing nature into the office is the client’s need and ideal. Redefining the individual character of the workspace and implement a new creative atmosphere is part of the design concept as well as the use of natural, local and environment-friendly materials. We simulated the ambiance by making model and adjusted details by using 1:1 scale layout so that our client could feel the actual size and comfort of the simulation. CHALLENGE: The challenge of the project was the structure of the building which is an irregular polygon space. Reducing the space of passage and let the sunlight flow into every area so that each user can feel nature and sunlight without being restricted by space, meanwhile, keeping everyone’s privacy is important as well. ADDED DATE: 2019-04-06 03:33:04 TEAM MEMBERS (2) : Wan-Ting Chen and Szu-Huei Lee IMAGE CREDITS: ZHAO-SHUN WANG, Coofoto Works / VOATT Design Studio |
||||
| Visit the following page to learn more: https://www.facebook.com/voattdesign/ | |||||
| AWARD DETAILS | |
 |
Otc Office by Voatt Design Studio is Winner in Interior Space and Exhibition Design Category, 2018 - 2019.· Read the interview with designer VOATT Design Studio for design OTC here.· Press Members: Login or Register to request an exclusive interview with VOATT Design Studio. · Click here to register inorder to view the profile and other works by VOATT Design Studio. |
| SOCIAL |
| + Add to Likes / Favorites | Send to My Email | Comment | Testimonials | View Press-Release | Press Kit |
Did you like Voatt Design Studio's Interior Design?
You will most likely enjoy other award winning interior design as well.
Click here to view more Award Winning Interior Design.


