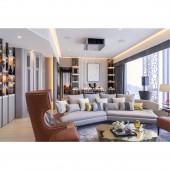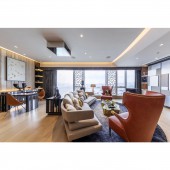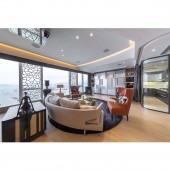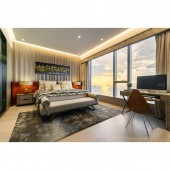Smooth Sailing Residential by Cameron Kam Hin Lun |
Home > Winners > #86018 |
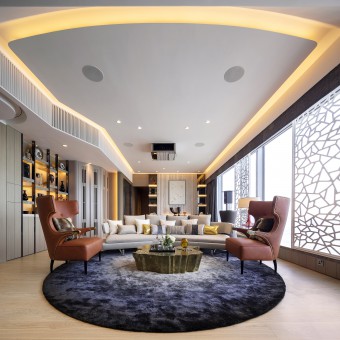 |
|
||||
| DESIGN DETAILS | |||||
| DESIGN NAME: Smooth Sailing PRIMARY FUNCTION: Residential INSPIRATION: With the idea of creating the same vibe as a super yacht, the main living area embodies a luxurious nautical sense of style by focusing on curvaceous lines and plush colours, creating a sense of affluence. The overall result is rich and sumptuous, perfectly meeting the unique requirements of the clients. UNIQUE PROPERTIES / PROJECT DESCRIPTION: In the lounge, a vast expanse of warm wooden flooring reaches all the ways towards the floor-to-ceiling windows, which offer unrivalled views of Hong Kong's famous harbour. In order to prevent the room from overheating, the designer added heavy blackout curtains that would also assist with creating a cinema-like atmosphere. In the middle of the room, a contemporary cream sofa curves its way around a rich purple rug, introducing a "Premier Class" cinema experience to the proceedings. OPERATION / FLOW / INTERACTION: The designer has opened up one of the walls in the galley kitchen to make the space feel more expansive. Adding a hint of colour, two deep red armchairs sit on each side, adding a hint of character. A sliding TV wall made of steel and leather discretely hides the owner's state-of the-art AV equipment. The team created an en suite bathroom and walk-in closet in the master bedroom. The wall behind the wash basin features curved lines, echoing the oceanic style found elsewhere in the property. PROJECT DURATION AND LOCATION: The project started in April 2018 and finished in December 2018 in Hong Kong. FITS BEST INTO CATEGORY: Interior Space and Exhibition Design |
PRODUCTION / REALIZATION TECHNOLOGY: Steel, Wood, Mirror, Leather, fabric SPECIFICATIONS / TECHNICAL PROPERTIES: 1,294 square feet TAGS: Home, Hong Kong, living, Wood, Residental, Luxury RESEARCH ABSTRACT: One of the research was the implementation of the Smart Living System, providing all-in-one control of the electrical devices, including projector, screen, curtain, sound system, to bring daily convenience to the owner. Also, in order to have a high quality of cinema, the selection and installation of curtain is important to avoid penetrating of light. CHALLENGE: The owners of this 1,294 square feet apartment are music and movie lovers. Both of them wanted to create a space that could be used as a private cinema. Despite its relatively small floorplan, the property originally consisted of four rooms, so we rework the layout in order to optimize the use of space within, in order to create a much more workable structure. Therefore, the team repurposed these rooms to accommodate a master en suite bathroom and walk-in closet as well as an open-plan living and dining room. ADDED DATE: 2019-03-31 08:52:58 TEAM MEMBERS (1) : Cameron Kam, Donna Kam IMAGE CREDITS: Cameron Interiors Ltd. |
||||
| Visit the following page to learn more: http://www.cameroninteriors.com.hk | |||||
| AWARD DETAILS | |
 |
Smooth Sailing Residential by Cameron Kam Hin Lun is Winner in Interior Space and Exhibition Design Category, 2018 - 2019.· Read the interview with designer Cameron Kam Hin Lun for design Smooth Sailing here.· Press Members: Login or Register to request an exclusive interview with Cameron Kam Hin Lun. · Click here to register inorder to view the profile and other works by Cameron Kam Hin Lun. |
| SOCIAL |
| + Add to Likes / Favorites | Send to My Email | Comment | Testimonials | View Press-Release | Press Kit |
Did you like Cameron Kam Hin Lun's Interior Design?
You will most likely enjoy other award winning interior design as well.
Click here to view more Award Winning Interior Design.


