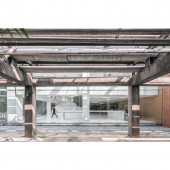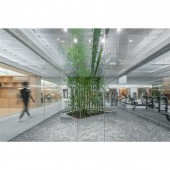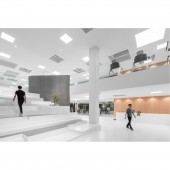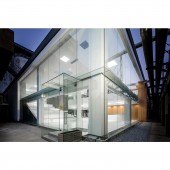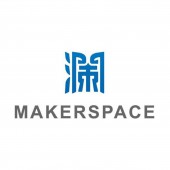Lan Chuang Space Mixed Use Architecture by Being Architects |
Home > Winners > #86003 |
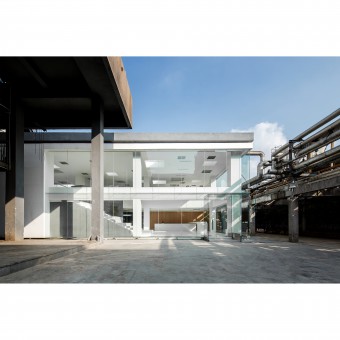 |
|
||||
| DESIGN DETAILS | |||||
| DESIGN NAME: Lan Chuang Space PRIMARY FUNCTION: Mixed Use Architecture INSPIRATION: The biggest feature of the site is the southwest corner of the building, which is the only facade showing to the main street and the industrial ruins above it. By opening the facade and introducing the ruins scenery, inserting the landscape courtyard, introducing sunlight into the deep space, and inserting special function wooden boxes, the design creates the dialogue and integration among the architectural space, nature and industrial ruins scenery. UNIQUE PROPERTIES / PROJECT DESCRIPTION: Project is located in the Pati Brewery on the Pearl River Bank of Guangzhou. It is a two-story old factory building bearing the historical memory of the development of the Pearl River Brewery. The renewal of the city brings new opportunities to the spare factory building. The main body of the workshop is square. It used to be a production workshop with deep entrance and insufficient light. OPERATION / FLOW / INTERACTION: It is hoped that through light, courtyard and external scenery, we can reconstruct a real space that meets the needs of human activities, and try our best to eliminate stylization, so as to make the sense of space more abstract and lasting. PROJECT DURATION AND LOCATION: The project started in June 2016 and finished in April 2017 in Guangzhou, and officially opened in June 2017 FITS BEST INTO CATEGORY: Architecture, Building and Structure Design |
PRODUCTION / REALIZATION TECHNOLOGY: By opening the facade and introducing the ruins scenery, inserting the landscape courtyard, introducing sunlight into the deep space, and inserting special function wooden boxes, the design creates the dialogue and integration among the architectural space, nature and industrial ruins scenery. SPECIFICATIONS / TECHNICAL PROPERTIES: Area surface: 1078 sqm Building surface: 2024 sqm Building height: 8 m TAGS: renovation, industrial heritage, mixed use, abstract landscape RESEARCH ABSTRACT: The exterior industrial site and architectural space reconnecting by large steps, art exhibitions and courtyard, which is defined as people's daily participation space, including roadshows, fitness exercises and artistic activities, provide people with a new type of modern social space, convey the new concept of healthy life, and re-activate this area through people's participation. CHALLENGE: The renovated workshop will be a new type of multi-functional complex space, which integrates co-working, fitness club, light catering, buyer's shop, roadshow lecture and art exhibition. The biggest feature of the site is the southwest corner of the building, which is the only facade showing to the main street and the industrial ruins above it. ADDED DATE: 2019-03-31 07:39:53 TEAM MEMBERS (7) : Chief Architect : Jiaming Dai, Design team : Yuan Guo, Xiang Yang, Jiaming Chen, Qiwei Zhong, Engineer: Minzhe Dai and IMAGE CREDITS: Photo: Fan wenyao, Zeng zhe PATENTS/COPYRIGHTS: Copyrights belong to BEING Architects,2019 |
||||
| Visit the following page to learn more: http://www.beingarch.com | |||||
| AWARD DETAILS | |
 |
Lan Chuang Space Mixed Use Architecture by Being Architects is Winner in Architecture, Building and Structure Design Category, 2018 - 2019.· Press Members: Login or Register to request an exclusive interview with Being Architects. · Click here to register inorder to view the profile and other works by Being Architects. |
| SOCIAL |
| + Add to Likes / Favorites | Send to My Email | Comment | Testimonials | View Press-Release | Press Kit |

