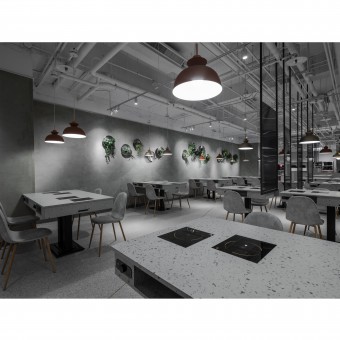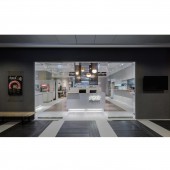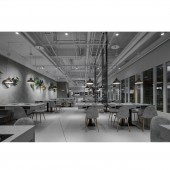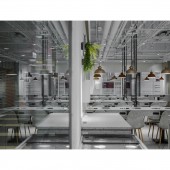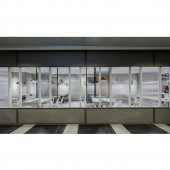DESIGN NAME:
The Poetics of Gourmet
PRIMARY FUNCTION:
Interior Design
INSPIRATION:
Designers want to provide strong contrasts for the color of fresh foods with clear divisions of the dining area, walkways, and the kitchen.
UNIQUE PROPERTIES / PROJECT DESCRIPTION:
The primary color scheme is light grey to distinguish it from other shops while providing strong contrasts for the fresh foods with clear divisions of the dining area. Translucent panels and clear glass panel serve as the dividing windows between inside and outside, which have attracted the sight lines of passengers while providing appropriate privacy for the consumers. Hanging on the main wall are the hand-crafted plant decorations combined with unique cookware as if paintings in a gallery.
OPERATION / FLOW / INTERACTION:
The hotpot restaurant is located in the lobby of the railway station. Constant flows of people move around more than ten restaurants nearby. Designers defined the restaurant as a place for people to eat and relax their eyes and bodies. Therefore the basic color scheme of the interior is light grey to distinguish it from other shops.
PROJECT DURATION AND LOCATION:
The project started in November 2018 in Pingtung City, Taiwan and finished in January 2019.
FITS BEST INTO CATEGORY:
Interior Space and Exhibition Design
|
PRODUCTION / REALIZATION TECHNOLOGY:
primary flameproof laminate, hollow board, tile, PVC floor tile, iron metal mesh, stucco, artificial plant
SPECIFICATIONS / TECHNICAL PROPERTIES:
The dark grey panels hanging on the ceiling, where light fixtures and pipelines are collected, echo the seating below. The constantly intersecting horizontal and vertical lines extend from the ceiling to the floor.
TAGS:
hot pot, restaurant, light
RESEARCH ABSTRACT:
Translucent panels and clear glass panel serve as the dividing windows between inside and outside. The metal screens and their components attract the sight lines of passengers while providing appropriate privacy for the consumers.
CHALLENGE:
The integration of vertical and horizontal lines on the tables, chairs, countertops, and cabinets strikes the chords of forte and pianoforte like a sonata. Hanging on the main wall are the hand-crafted plant decorations combined with unique cookware as if paintings in a gallery exhibition. The evergreen plants line up on the raised seating area by the window.
ADDED DATE:
2019-03-23 14:52:44
TEAM MEMBERS (2) :
Interior Stylist:Celine Liou and Designer:Shi Jun Weng
IMAGE CREDITS:
main Image #1 #2 #3 #4 #5 :Photographer NONG MU Interior Design.
PATENTS/COPYRIGHTS:
Copyrights belong to NONG MU Interior Design.
|



