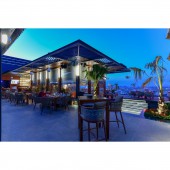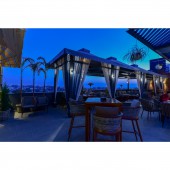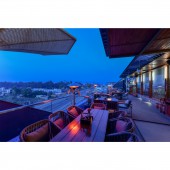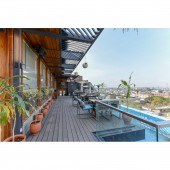Roofjar Restaurant by Devesh Bhatia |
Home > Winners > #84370 |
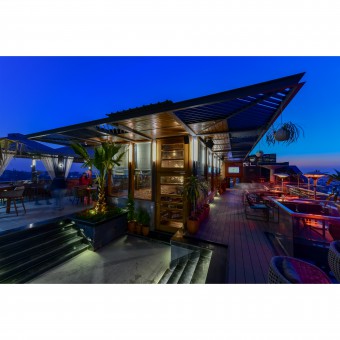 |
|
||||
| DESIGN DETAILS | |||||
| DESIGN NAME: Roofjar PRIMARY FUNCTION: Restaurant INSPIRATION: the design takes it inspiration from its name, a jar is an object that can contain its ingredients. similarly the design is such that despite being an open roof top it has been designed so that it does not feel like an open field but still give the feeling of openness with all the small spaces built up into the large canvas. This thereby presents the guest her own space where she can have her own privacy yet be social around. UNIQUE PROPERTIES / PROJECT DESCRIPTION: An open terrace has its own unique challenges and its own unique charm. Based in a boutique hotel this terrace was designed to be a unique experience of covered semi covered and open experience. Flanked by a water body on one side and open farmland on the other side the design had to capture all the views and make the guest feel homely and comfortable. OPERATION / FLOW / INTERACTION: The space upon entry from the lift lobby presents itself with a city view and lawn view the city view side is pushed in from the building outline for a continuous water body that provides a unique feel and is unique element for a terrace restaurant. the lawn view side has covered seating space for more privacy. PROJECT DURATION AND LOCATION: The project was started in jan 2018 and completed in sept 2018 |
PRODUCTION / REALIZATION TECHNOLOGY: The Roofjar has two divided terraces that have been used aptly for the guest seating. The split terrace has been used on one side with with a water body and on the other side with Covered canopies for more private seating. the entire space has been costumed using Mild steel sections. SPECIFICATIONS / TECHNICAL PROPERTIES: The open terrace ahs a total area of 400 sq.mts. TAGS: Restaurant, bar, Brewery jammu, India, roofjar RESEARCH ABSTRACT: We conducted a very specific research on behavioral analysis of people going in to current day Pubs, restaurants and fine dining space. The outcome of this research pointed out specifically to the fact that people move into a social space and select where they want to sit basis their group size, their need for specific privacy and their social status. A large group would like to place itself in an area where they can have their own fun. A couple looks around for a cosy corner and so on. The research findings led us creating the space that fulfills most of these requirements. CHALLENGE: The use of divided terrace led the design to be more centered around the theme of divided spaces. The main kitchen wall was selected for a mural here to create a common connecting element here. Hence the layout was put together a divided space in to a singular space connected by the bar on one side and the mural wall on the other side. ADDED DATE: 2019-03-22 20:17:52 TEAM MEMBERS (2) : Devesh Bhatia and Pratyay Chakrabarti IMAGE CREDITS: Sameer chawda |
||||
| Visit the following page to learn more: https://www.nexusdzn.com | |||||
| AWARD DETAILS | |
 |
Roofjar Restaurant by Devesh Bhatia is Winner in Hospitality, Recreation, Travel and Tourism Design Category, 2018 - 2019.· Read the interview with designer Devesh Bhatia for design Roofjar here.· Press Members: Login or Register to request an exclusive interview with Devesh Bhatia. · Click here to register inorder to view the profile and other works by Devesh Bhatia. |
| SOCIAL |
| + Add to Likes / Favorites | Send to My Email | Comment | Testimonials | View Press-Release | Press Kit |
Did you like Devesh Bhatia's Hospitality Design?
You will most likely enjoy other award winning hospitality design as well.
Click here to view more Award Winning Hospitality Design.


