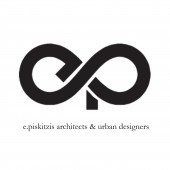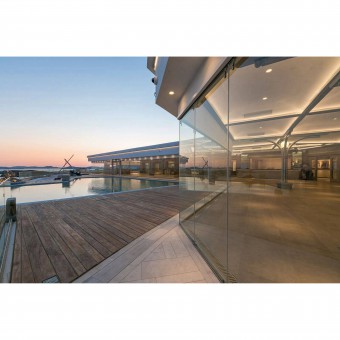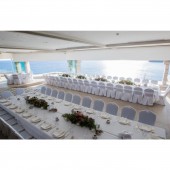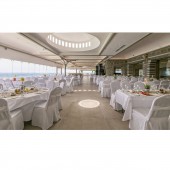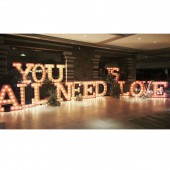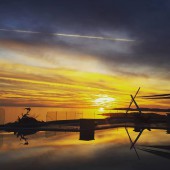DESIGN NAME:
ZENIT
PRIMARY FUNCTION:
event Center
INSPIRATION:
The idea was based on nature, biomimicry used to design each space separately and all together to compose an unique system. The main goal is to protect the visitors from the local winds and orient the building in south east angle for solar design effect and sea views.
UNIQUE PROPERTIES / PROJECT DESCRIPTION:
It is a unique multifunctional space catering for a wide range of events such as conferences, exhibitions plus art, fashion, social, food and entertainment events. They also provide a wide network of supporting services including transportation, security, decoration and technical support and they will strive to accommodate your requirements in order to provide you with an unforgettable experience. Their aim is to offer a high quality global standard service for their clients, while their experienced management team will be there every step of the way to ensure a smooth operation and total customer satisfaction.
OPERATION / FLOW / INTERACTION:
It operates from May to October, 24 per day, in the island of Myconos, by Zenit EE
PROJECT DURATION AND LOCATION:
Zenit events center is located on the beautiful Greek Island of Mykonos in the heart of the Aegean sea, next to the legendary night club Cavo Paradiso. Project was started on 2016 and was finished on 2018
|
PRODUCTION / REALIZATION TECHNOLOGY:
Local stone used for external walls, green roofs for passive cooling, uv protected glazing systems, acoustic design and reuse of rainwater for flora.
SPECIFICATIONS / TECHNICAL PROPERTIES:
2 storey building, 4500 sq.m., external swimming pool, underground spa area, open air bar, restaurant, convention center and events space
TAGS:
sustainability, reuse of rainwater, earth architecture, solar design, event space
RESEARCH ABSTRACT:
The research was based on enrich the internal and undergroun spaces with natural lighting and cooling, little windows installed in various points to cross ventilated the building based on traditional cycladic architecture.
CHALLENGE:
The challenge was to design a quite but parallel dynamic space climbed on the picturesque rocks of Myconos island near to the sea
ADDED DATE:
2019-03-22 15:40:39
TEAM MEMBERS (1) :
IMAGE CREDITS:
Image 1 : ZENIT LP, 2018
Image 2 : ZENIT LP, 2018
Image 3 : ZENIT LP, 2018
Image 4 : ZENIT LP, 2018
Image 5 : ZENIT LP, 2018
|
