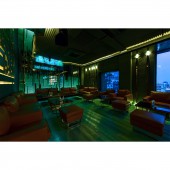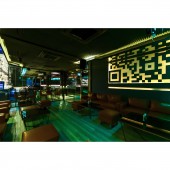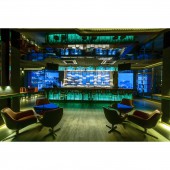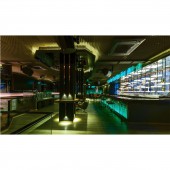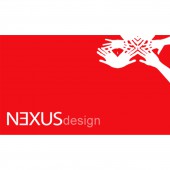The Encode Club by Devesh Pratyay |
Home > Winners > #84329 |
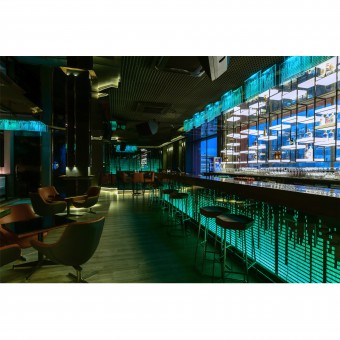 |
|
||||
| DESIGN DETAILS | |||||
| DESIGN NAME: The Encode PRIMARY FUNCTION: Club INSPIRATION: Encode, as the name sounds is a night club with a heavy dose of technology. the guests here are provided a unique code which they have to enter at the door and get into the club. The entire club gives a look and feel of a digital place. with mirrors and matrix number in the unique green computer binary code light. the code literally surrounding each and every surface has been made to drive in the encode feel in to the guest. the code here starts from the vault shaped enormous Dj counter UNIQUE PROPERTIES / PROJECT DESCRIPTION: Encode is inspired from the the movie Matrix in a literal interpretation that is reflected in the binary code etched into mirror with green back light. The printed code drives in the technology orient of today's youth and amalgamates it into the new age philosophy of design. The vault shaped DJ counter represents the storage of all unique code that run around in the entire space. OPERATION / FLOW / INTERACTION: The entry to the club is from a welcome lobby which presents five doors with digital locks. The guests who have been provided with their unique digital codes have to enter the codes in the lock to enter. Out of these five doors only two doors are opening doors and three doors are dummy doors to create the impression of entering into a secure vault like space. Upon entry the guest has a clear view of the bar counter with its inlet shelves for liquor bottles. the space has been divided into five distinct space with three private dining areas, the bar counter and the main dance floor. the main dance floor has been centrally placed between the three private dining space, the vault shaped DJ counter and the bar counter. PROJECT DURATION AND LOCATION: The project was started in September 2018 and completed in December 2018. FITS BEST INTO CATEGORY: Interior Space and Exhibition Design |
PRODUCTION / REALIZATION TECHNOLOGY: The Floor space here has been divided into zones here namely 1) The Entry Lobby with Five doors with digital Lock where the guest has to enter his own unique code to enter the club. 2) Two distinct private dining areas that are on the sides of the Vault shaped DJ counter. 3) One large private dining area on the left end of the space for specific gathering. 4) Main bar counter 5) The vault shaped DJ counter. 6) Smoking zone on the right had side of the bar counter. The basic material used here int his construction are wood Mirror and Mild steel. Mirror has been extensively used in this space to create more volume the space and to also enhance the feel of crowd in the club. SPECIFICATIONS / TECHNICAL PROPERTIES: The Total floor space for the Club here is 400 Sq.mt. TAGS: Restaurant, bar, Brewery kolkate, India, night club, dance, disco RESEARCH ABSTRACT: Zoning in club's is a very important aspect. Club's though call for an undivided space still need to have specific seating areas and dance areas. We conducted an in depth study of clubs around the city to understand such zoning and arrived at the zoning pattern of keeping the central dance floor flanked by three private dining areas, A vault shaped DJ counter and the Bar. CHALLENGE: creating a central dance floor and pushing all the functions around was the critical design challenge in this layout which had to revolve around the main function of the club that is the energy of music to dance on. A club runs for its music and makes most revenue form it's bar counter that needs to be sufficiently long visible and approachable from all the areas. creating such layout was the main creative challenge in this project. ADDED DATE: 2019-03-22 10:33:04 TEAM MEMBERS (2) : Devesh Bhatia and Pratyay Chakrabarti IMAGE CREDITS: Sameer Chawda |
||||
| Visit the following page to learn more: http://www.nexusdzn.com | |||||
| AWARD DETAILS | |
 |
The Encode Club by Devesh Pratyay is Winner in Interior Space and Exhibition Design Category, 2018 - 2019.· Press Members: Login or Register to request an exclusive interview with Devesh Pratyay . · Click here to register inorder to view the profile and other works by Devesh Pratyay . |
| SOCIAL |
| + Add to Likes / Favorites | Send to My Email | Comment | Testimonials | View Press-Release | Press Kit |

