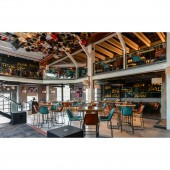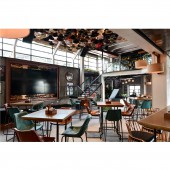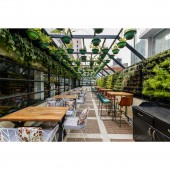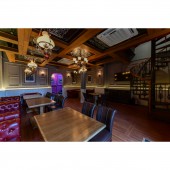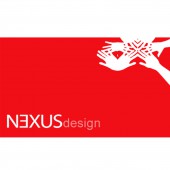The Loft by Clock Tower Restaurant by Devesh Pratyay |
Home > Winners > #84326 |
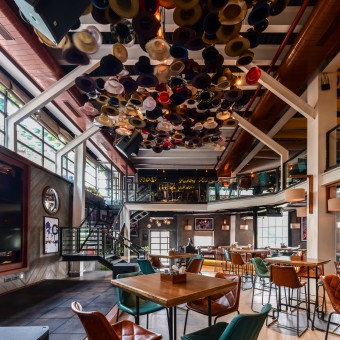 |
|
||||
| DESIGN DETAILS | |||||
| DESIGN NAME: The Loft by Clock Tower PRIMARY FUNCTION: Restaurant INSPIRATION: The inspiration of the the Loft is derived from a normal hose that has a living level a dungeon below and a loft above for general storage. Taking cue from this the 3 lvl site is designed in the similar fashion. Where the entry happens from Lvl. 2 with hidden staircase behind a door that need to be cranked open by pulling the chain pulley. and a lvl 3 which a low height lvl that is connected to a terrace. UNIQUE PROPERTIES / PROJECT DESCRIPTION: In the restaurant spaces around the world, people have started patronizing a restaurant by the overall experience they have while dining. New restaurant thereby have to provide a new unique experience to the guest to appreciate the space, thus interiors or a place brings together a fresh and a new experience. The loft by clock tower is a 3 lvl space that is designed for people to enter at the lvl 2. Lvl 1 here is a hidden dungeon that has a door to cranked open to see the hidden staircase. The split levels in the space have been created to crate distinct spaces basis the privacy needs for the people coming in. OPERATION / FLOW / INTERACTION: The entry to this restaurant is from the first floor to a double height space with the frontal view of a double height bar back counter and of the brewery set up at the back of this bar back counter. at the entry their is clear view of the entire space here in the guest can choose to move into cosier under mezzanine space or the second floor for a outdoor seating and low height ceiling space. Right at the entry is a door that need to be cranked up with a chain pulley system to reveal a hidden staircase that leads to the ground floor which has been done more like an upscale underground space with its own bar counter. PROJECT DURATION AND LOCATION: The project was started in April 2018 and completed in January 2019. FITS BEST INTO CATEGORY: Interior Space and Exhibition Design |
PRODUCTION / REALIZATION TECHNOLOGY: The entire mezzanine space has been constructed in the first floor area since we had the advantage height in the first floor. The mezzanine has been constructed here using MS sections Ms checkered sheet. the construction of the mezzanine creates specific areas where the people coming in can choose their seat basis their privacy needs. SPECIFICATIONS / TECHNICAL PROPERTIES: The Loft by clock tower covers an area of 600 sq. mt. in 3 lvls. TAGS: Restaurant, bar, Brewery Gurgaon, India. RESEARCH ABSTRACT: We conducted a very specific research on behavioral analysis of people going in to current day Pubs, restaurants and fine dining space. The outcome of this research pointed out specifically to the fact that people move into a social space and select where they want to sit basis their group size, their need for specific privacy and their social status. A large group would like to place itself in an area where they can have their own fun. A couple looks around for a cosy corner and so on. The research findings led us creating the space that fulfills most of these requirements. CHALLENGE: Often we are presented with spaces that may not be idle for the function that they are intended to be used for. The space of This restaurant however had this great advantage of being a double height space on the first floor and a low ceiling height space on the ground floor. Going by this specific height s on the floors the space has been deigned using the maximum advantage of the height on the first floor that forms the entry, the low height space on the ground has been turned around into an underground kind of space. the double height space on the first floor was further divided by putting up a mezzanine on the sides keeping the central area as double height. The central double height area form connecting space of all the divided space into a uniform whole and also becomes a space where when their are live performances are view able form all areas. ADDED DATE: 2019-03-22 08:53:49 TEAM MEMBERS (2) : Devesh Bhatia and Pratyay Chakrabarti IMAGE CREDITS: Sameer chawda |
||||
| Visit the following page to learn more: https://www.nexusdzn.com | |||||
| AWARD DETAILS | |
 |
The Loft by Clock Tower Restaurant by Devesh Pratyay is Winner in Interior Space and Exhibition Design Category, 2018 - 2019.· Read the interview with designer Devesh Pratyay for design The Loft by Clock Tower here.· Press Members: Login or Register to request an exclusive interview with Devesh Pratyay. · Click here to register inorder to view the profile and other works by Devesh Pratyay. |
| SOCIAL |
| + Add to Likes / Favorites | Send to My Email | Comment | Testimonials | View Press-Release | Press Kit |
Did you like Devesh Pratyay's Interior Design?
You will most likely enjoy other award winning interior design as well.
Click here to view more Award Winning Interior Design.


