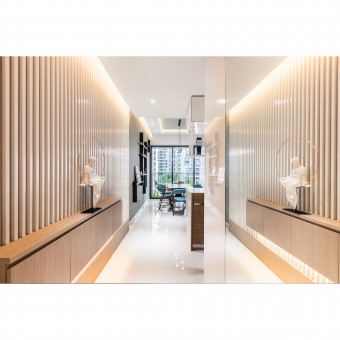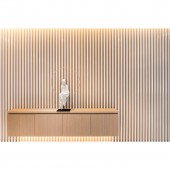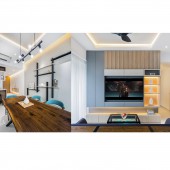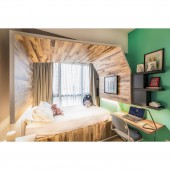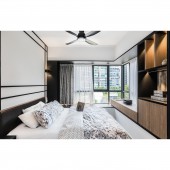House of Line Array Interior Design by Don Lin |
Home > Winners > #83952 |
| CLIENT/STUDIO/BRAND DETAILS | |
 |
NAME: DSOD Interior PROFILE: A creative leading interior design firm established in 2012. DSOD has won several international awards across the world and our aims is to cultivate a corporate identity as an international designer brand that ensures all design are the highest quality and express the refine of creativity. We offer multi-disciplinary expertise in residential, office, retail and F&B that undertake an appreciation of brand objective & lifestyle. |
| AWARD DETAILS | |
 |
House of Line Array Interior Design by Don Lin is Winner in Interior Space and Exhibition Design Category, 2018 - 2019.· Read the interview with designer Don Lin for design House of Line Array here.· Press Members: Login or Register to request an exclusive interview with Don Lin. · Click here to register inorder to view the profile and other works by Don Lin. |
| SOCIAL |
| + Add to Likes / Favorites | Send to My Email | Comment | Testimonials | View Press-Release | Press Kit |
Did you like Don Lin's Interior Design?
You will most likely enjoy other award winning interior design as well.
Click here to view more Award Winning Interior Design.


