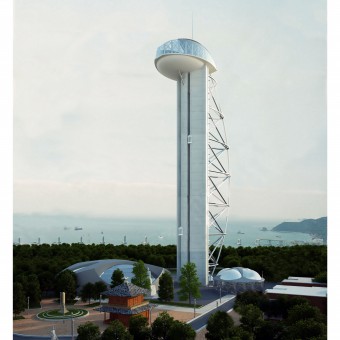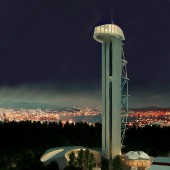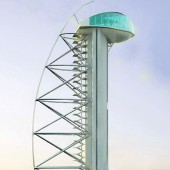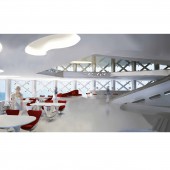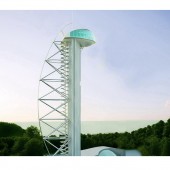Tower Complex Tower Complex by ELEFTHERIOS PISKITZIS |
Home > |
| CLIENT/STUDIO/BRAND DETAILS | |
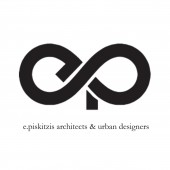 |
NAME: Eleftherios Piskitzis PROFILE: Eleftherios Piskitzis architects is an architecture and engineering practice based in Athens, Greece. The aim of the practice is to extend the limits of architectural synthesis through the integration of art, ecology, technology experimental digital tools and advance design research. Integration attempts to gather all these into the rich complex and vital depths that architecture should be. The practice provides full architectural services from conception to completion, from residential and interiors to complex design schemes and urban design. |
| AWARD DETAILS | |
 |
Tower Complex Tower Complex by Eleftherios Piskitzis is Runner-up for A' Design Award in Architecture, Building and Structure Design Category, 2018 - 2019.· Press Members: Login or Register to request an exclusive interview with ELEFTHERIOS PISKITZIS. · Click here to register inorder to view the profile and other works by ELEFTHERIOS PISKITZIS. |
| SOCIAL |
| + Add to Likes / Favorites | Send to My Email | Comment | Testimonials |

