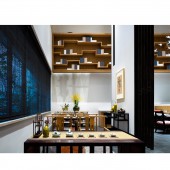DESIGN NAME:
MZS Design College
PRIMARY FUNCTION:
Interior Design
INSPIRATION:
This project is located in city of Suzhou, which is well known by the traditional Chinese garden design. The designer strove to bring together both her modernist sensibilities as well as the Suzhou vernacular. The design takes cues from traditional Suzhou architecture with its use of whitewashed plaster walls, moon doors and intricate garden architecture to re-envision the Suzhou and Chinese vernacular in a contemporary context.
UNIQUE PROPERTIES / PROJECT DESCRIPTION:
This project is located in city of Suzhou, which is well known by the traditional Chinese garden design. This renovation is for Meizhuishi Design College, where teachers and students to engage in the teaching, research and creation of arts and crafts such as lacquer art, bamboo carving & silk painting. The furnishings are re-created with discarded branches, bamboo pieces, and hand-strawed hemp ropes with students'participation, which gave the special meaning to this education space.
OPERATION / FLOW / INTERACTION:
-
PROJECT DURATION AND LOCATION:
The project started in Dec 2014 in Suzhou, China. And finished in Nov. 2015
FITS BEST INTO CATEGORY:
Interior Space and Exhibition Design
|
PRODUCTION / REALIZATION TECHNOLOGY:
The furnishings are re-created with discarded branches, bamboo pieces, and hand-strawed hemp ropes with students'participation, which gave the special meaning to this education space.
SPECIFICATIONS / TECHNICAL PROPERTIES:
-
TAGS:
Multi-functional Space, Education, Exhibition, Office, Studio
RESEARCH ABSTRACT:
-
CHALLENGE:
The challenge of this project is to renovate and create a modern but traditional culturally relevant space out of a existing old-dated school building with very limited budget. Meanwhile to encourage students participant in the crafting process as meaningful education.
ADDED DATE:
2019-03-08 08:25:32
TEAM MEMBERS (1) :
IMAGE CREDITS:
Miaofei Jiang, 2018.
|









