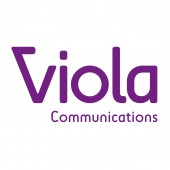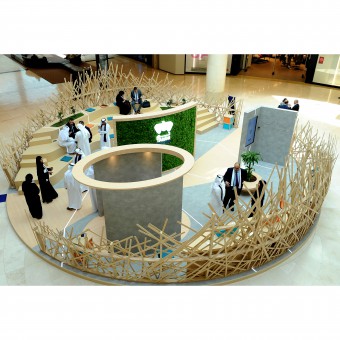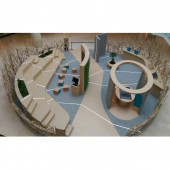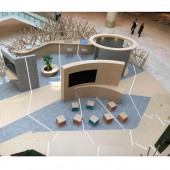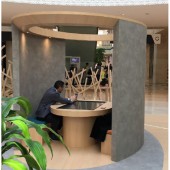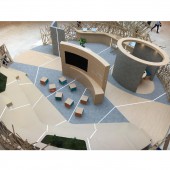DESIGN NAME:
TAMM MALL STAND
PRIMARY FUNCTION:
A Portal to All AD Government Services
INSPIRATION:
Inspired by the Falcon, the UAE’s national emblem, using earth-tones, curved lines and integration of live plants to create warm, inviting spaces that customers would feel comfortable in. A wooden outer shell structure which was inspired by a Falcon’s nest, linked the stand to the Abu Dhabi Government, creating a customized space with integrated technology that would facilitate interactions between members of the community and the Government.
UNIQUE PROPERTIES / PROJECT DESCRIPTION:
The key was to feel both organic and welcoming. Viola made five zones: the co-create section with touch screens connected to an app with camera to get feedback, a one-on-one section with touchscreen table, a VR journey around the permanent building of TAMM, a community area with LED screen displaying a presentation explaining TAMM services, with organic casual seating, and last; a self-serve counter structure that included tablets and touch screen computers.
OPERATION / FLOW / INTERACTION:
His Highness Sheikh Mohamed bin Zayed Al Nahyan, Crowne Prince of Abu Dhabi, visited the stand along with Shaikh Hazza bin Zayed Al Nahyan, a huge vote of confidence in both the client and the project. To properly administer the visit, the client, the mall and their representing agencies coordinated with the protocol department to ensure that the visit ran smoothly.
PROJECT DURATION AND LOCATION:
The Abu Dhabi Smart Solutions and Services Authority – TAMM mall stand was built in Yas Mall in February 2018 and still there till this day.
FITS BEST INTO CATEGORY:
Interior Space and Exhibition Design
|
PRODUCTION / REALIZATION TECHNOLOGY:
Integrated technology included Facial recognition cameras to detect the mood of guests as they visited the stand, VR headsets to enable guests to experience the ‘Future Government’, and a community engagement area to provide an immersive and interactive experience about Abu Dhabi’s past, present and future. On-on-one station where staff would explain the services and functions of TAMM to guests and a feedback station provide a voice to the community via video, audio or text to the Government.
SPECIFICATIONS / TECHNICAL PROPERTIES:
The wooden falcon’s nest surrounding the stand went through several revisions, with different examples of possible materials exhausted to provide a structurally sound, fire retardant, semi-transparent structure to meet the malls requirements. Clever use of space enabled us to develop a design that would accommodate the 5 separate areas within the stand which gave the stand accessibility and easy flow access. Also, with integrated technology to keep track of the number of stand visitors.
TAGS:
Falcon's Nest, Mall Stand, Interactive Solutions, High-Tech, Integrated Technology
RESEARCH ABSTRACT:
The brief was developed through group workshopping with multiple entities including the technology providers, brand development agencies and the client’s consultancy firm. From this, Viola clarified the client’s objectives, discussed how they could be accommodated within the designated space at the Mall and considered how the integration of technology could improve the customer experience.
CHALLENGE:
Viola developed a design that would meet the clients’ objectives and malls build restrictions. The team worked transparently with the Mall Management and in-turn, they gave us considerable flexibility to increase the size and height of the stand, in addition to building the shell structure surrounding it. Also, the design was tweaked to meet their requests to ensure the lower side of the structure would face the retail outlets to prevent blocking the view to the store.
ADDED DATE:
2019-03-07 08:38:33
TEAM MEMBERS (1) :
Viola Communications Team
IMAGE CREDITS:
Viola Communications Team
|
