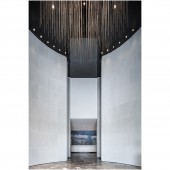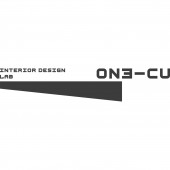Ruyuan Sales Centre by Jianfeng Huang |
Home > Winners > #83174 |
 |
|
||||
| DESIGN DETAILS | |||||
| DESIGN NAME: Ruyuan PRIMARY FUNCTION: Sales Centre INSPIRATION: With a long history of several thousand years, Xi'an is endowed with cultural confidence and a poetic character. The project is situated at the college town, Chang'an District of Xi'an, an area that carries the locals' memories of youth and humanistic sentiments. Considering that it was the last plot to be developed in VANKE TOWN, the client envisioned to create a unique "experience&quo UNIQUE PROPERTIES / PROJECT DESCRIPTION: At the reception area, a customized art installation functions as the background, which looks like a painting, depicting the transformation of the city. 70,000 pieces of fragments, made of steel with fluorocarbon coating, were elaborately arranged to present the original appearance of traditional architectures in Xi'an. The designers drew inspirations from Chinese classical gardens and designed a circular entryway, which is quite different from the boxy type in modern architectures. OPERATION / FLOW / INTERACTION: At the reception area, a customized art installation functions as the background, which looks like a painting, depicting the transformation of the city. Designers drew inspirations from Chinese classical gardens and designed a circular entryway, which is quite different from the boxy type in modern architectures. Learning from design of Chinese classical gardens, circulation within the space featured twists and turns, and used varying heights to resonate with different emotional experience. PROJECT DURATION AND LOCATION: The project started in March 2018 in Xi'An, China and finished in October 2018 in Xi'An, China. FITS BEST INTO CATEGORY: Interior Space and Exhibition Design |
PRODUCTION / REALIZATION TECHNOLOGY: The interior furnishings embody the local culture. And the large bookcases not only add poetic atmosphere to the space but also function as partitions. Besides, main materials used in the space, including light-colored wooden veneer, gray stone and exquisite upholstery, all with delicate and elegant textures, form a cozy and stress-free environment in which people can feel relaxed to communicate and negotiate. Materials: gray marble, malmstone, steel net, hard fabric coverings, handmade bronze SPECIFICATIONS / TECHNICAL PROPERTIES: Category: Sales center Project area: 1000 sqm Main materials: gray marble, malmstone, steel net, hard fabric coverings, handmade bronze TAGS: ONE-CU INTERIOR DESIGN LAB, sales center, VANKE, Chinese Classical, Aesthetics RESEARCH ABSTRACT: The project is situated at the college town, Chang'an District of Xi'an, an area that carries the locals' memories of youth and humanistic sentiments. Considering that it was the last plot to be developed in VANKE TOWN, the client envisioned to create a unique "experience&quo CHALLENGE: The real estate industry in China features fast development process. The designers was entrusted by the client to complete the design within a time period which is merely one third of normal project design cycle. In such limited time, they had to identify the project's attributes, and coordinate time, cost and construction feasibility as well as memory-evoking effect and realization of the design scheme, which was challenging. ADDED DATE: 2019-03-07 03:54:41 TEAM MEMBERS (3) : Finishing design: ONE-CU INTERIOR DESIGN LAB, Soft decoration design & execution: ONE-CU INTERIOR DESIGN LAB and IMAGE CREDITS: Photographer: Zhang Qilin |
||||
| Visit the following page to learn more: http://t.cn/EIu81QS | |||||
| AWARD DETAILS | |
 |
Ruyuan Sales Centre by Jianfeng Huang is Winner in Interior Space and Exhibition Design Category, 2018 - 2019.· Press Members: Login or Register to request an exclusive interview with Jianfeng Huang. · Click here to register inorder to view the profile and other works by Jianfeng Huang. |
| SOCIAL |
| + Add to Likes / Favorites | Send to My Email | Comment | Testimonials | View Press-Release | Press Kit |







