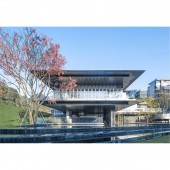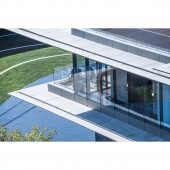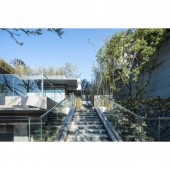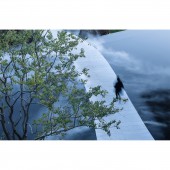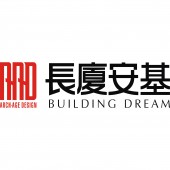Kuliang Hill Sales Centre by Arch-Age Design |
Home > Winners > #83157 |
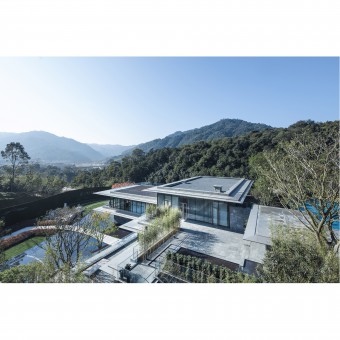 |
|
||||
| DESIGN DETAILS | |||||
| DESIGN NAME: Kuliang Hill PRIMARY FUNCTION: Sales Centre INSPIRATION: Only when we visited the site in person do we found that the primeval forest, valleys, rocks and bamboos are the real hosts here. "The least intrusion is the best design for the land." Layout of the architecture follows shape of natural mountain. Buildings in different rows achieve the balance between inter-connection and independence while enhancing the sense of space . A soothing and unique Zen-style building group merges into natural landscape is thus formed. UNIQUE PROPERTIES / PROJECT DESCRIPTION: The project adopts the concept of minimalism and pursues to merge into nature. It follows shapes of natural mountainous and blends in perfectly with the mountain. Travertine that resembles mountain rocks is specially selected; combined with champagne color aluminum plates and glass curtain wall, the building looks as if it is floating between two rocks. A large area of mirror water serves as a foil to the building. A white ribbon bridge simply outlines the visual experience which attracts visitors. OPERATION / FLOW / INTERACTION: This is a mountainous project. During early stage of site studying, we have given tremendous thoughts to the handling of altitude difference, architectural presenting mode, and how to minimize the intrusion to the environment. We found the problems and dealt with the problems. The proposal went through numerous times of optimizing and field construction detail testing and supervising. It finally turned the difficult points into advantages and the project achieved the best presenting. PROJECT DURATION AND LOCATION: Designing time: 2017 Construction completion time: 2018 Project location: Gui Lake District, Huanxi Town, Jin’an District, Fuzhou City FITS BEST INTO CATEGORY: Architecture, Building and Structure Design |
PRODUCTION / REALIZATION TECHNOLOGY: Project Techniques: glass curtain wall, stone dry hanging, aluminum plate dry hanging Main Project Material: low-e glass, champagne color aluminum plates, aluminum profiles, dark gray travertine SPECIFICATIONS / TECHNICAL PROPERTIES: Project location: Gui Lake District, Huanxi Town, Jin'an District, Fuzhou City Land Area: 4730 sqm Building area: 2542 sqm Landscape Area: 3811 sqm TAGS: Zen, Mountain Villa, Minimalism, Green Technology, seclusion in the city RESEARCH ABSTRACT: The project is located in Gui Lake Forest Hot Spring Town, Gui Lake Area, Jinan District, North Suburban Area of Fuzhou City. The mountain chain runs from east to west and the site has a big altitude difference of about 50m from south to north. The landscape is beautiful and natural resources are abundant. The design keeps harmony with the nature, follows shapes of natural mountainous, brings natural view into the buildings, and blends the buildings into the nature. CHALLENGE: This is a project with big altitude difference. How to achieve the goal of "least intrusion" is the biggest challenge . Great efforts are put into site selecting of the demonstration area, altitude difference handling, landscape integrating and material selecting, so that the final result of "floating between two rocks" is achieved and the buildings conform to mountain shape and blend into the nature. Sense of Oriental Zen and nature creates an ideal vacation land within a city. ADDED DATE: 2019-03-07 01:41:35 TEAM MEMBERS (4) : Client’s Design Management Team: Zhang Wei, Wu Hua, Huang XinYi, Yuan Jian Rong, Xia YaoChi, Chief Designer (architecture/landscape/interior/lighting): Hu ZhiYing, Architectural Design Team: Hu ZhiYing, Cai JinXian, Zhou Hui, Zhang DaPeng and IMAGE CREDITS: @Arch-Age Design (AAD) |
||||
| Visit the following page to learn more: http://t.cn/EIrYPBa | |||||
| AWARD DETAILS | |
 |
Kuliang Hill Sales Centre by Arch-Age Design is Winner in Architecture, Building and Structure Design Category, 2018 - 2019.· Press Members: Login or Register to request an exclusive interview with Arch-Age Design. · Click here to register inorder to view the profile and other works by Arch-Age Design. |
| SOCIAL |
| + Add to Likes / Favorites | Send to My Email | Comment | Testimonials | View Press-Release | Press Kit |

